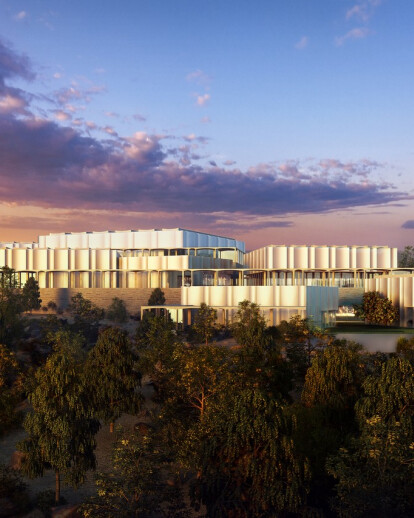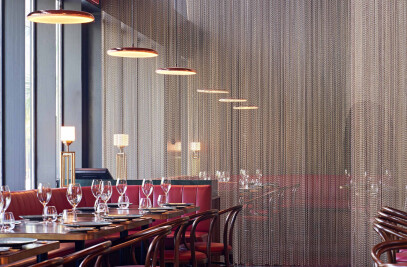A Scholars' Garden Yan ZhenQing museum displays works from the important calligrapher of the same name who lived in Shandong Province in China during the 8th century. His work introduced an element of vertical rhythm into the calligraphic script, and set up a style that was simpler and bolder. Situated in the beautiful landscape near the city of Lingyi, the museum also strikes a bold stance in relation to its landscape. Rather than merge into the landscape the museum is placed on a series of three terraces that rise slightly above the topography. On these plateaus the museum takes on the qualities of a type of traditional Chinese garden known as the scholars' garden.
The Scholars' Garden and museums have a profound affinity to one another, on entering, one is transported to an entirely different world. In fact, one could say they both are a microcosm of the world itself. Within the museum, this world is constructed out of histories, or stories that combine various artifacts and images together. Within the scholars garden this new world is created through the composition of views and a design that represents a harmonious order of things. In both the key element is the boundary as it clearly defines this new space, keeping out the everyday world and maintaining this rarefied existence.
Nestled among the hills far away from the bustle of growing metropolises, the museum will also maintain a monastic quality, a place to get away to and contemplate both natural and hand-made beauty. Drawing from these traditions of the monastery and garden, the museum finds resonance in a lineage of architecture that has been a place for reflection and discovery, restoration and delight for centuries. The underlying principles that we find from these types in order to inform the design are the definition of a clear boundary that lifts the building from the landscape, the treatment of the museum not as a building but as a landscape and the impression of walking along a garden path rather than along a straight corridor or enfilade.
The museum is composed of three elements; the border colonnade or langfang, the pavilions, and the gardens that are between them. Langfang
In defining a place that is apart from the world, that has its own strong identity, a threshold is needed. Our proposal defines this threshold as a colonnade or langfang as it is referred to in Chinese gardens. This threshold also becomes the main route to circulate through the museum. The three courtyards that these langfang create, each on a different level adds an extra sequential and hierarchical dimension to the museum. As one moves from one courtyard to the next up the levels the pavilion's contents changes where at the bottom is the entry and shops, in the middle level there are the education and public interface and at the top the artifacts themselves. The most priceless elements are in the most prominent places and the ascension one takes along the path heightens the feeling of importance.
Pavilions Our proposal does not follow a typical museum organization but instead breaks up exhibition rooms into various pavilions. This creates a relationship between the visitors and exhibits that does not prescribe a sequential route but rather allows for a more meandering manner of edification. The pavilions are themselves fluted with varying proportions creating changing rhythms across its facade much as Yan ZhenQing gave particular emphasis on his vertical strokes to highlight different rhythms within the script. They are clad in ceramic tiles, similar to traditional ceramic roofing tiles found on Chinese houses, which will reflect the surrounding atmosphere, creating a constant flux of hues and intensities.
Gardens The proposal treats nature, as in the form of the garden, as mutually exclusive to architecture. The gardens are contained within the asymmetrical spaces between the orthogonal pavilions, allowing nature to contrast with architecture, balancing and enriching one another. The fundamental divide that allows for the invention of landscape, either through painting, writing or the garden, is demonstrated in the architecture of the museum through its detachment in the landscape and its framing of nature. This is not a frivolous design decision but one that intends to offer the visitor a more profound and commodious viewing of the work displayed.

































