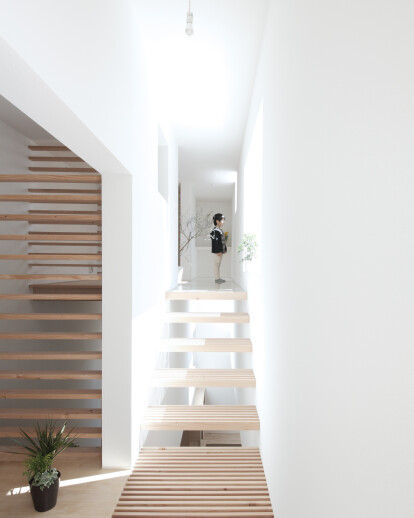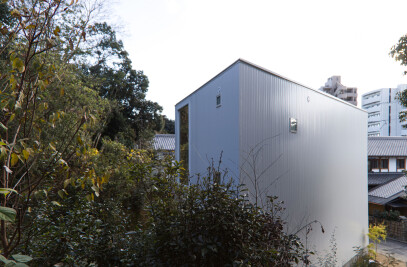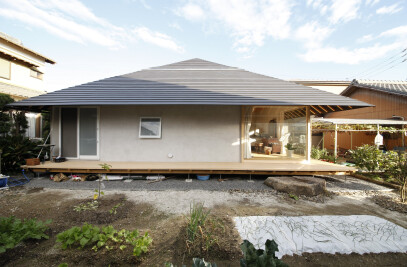When I came for the first time on this project site, the whole site was covered in the shade. Because there is a 6-story apartment complex is built in the site south side. I propose this project about a relation with the natural light in the shadow place. The north side of the site is hard to be affected by the shade with the apartment. So I planed the space for light receiving in the north side of the building. As for this section plan, natural light comes to be taken in the house This light receiving volume is two levels. It catches the strong sunlight from the south in stairs space, and it is with a plan to send soft light to rooms through there.
A natural light that is adopted by one window cross the spaces with phenomena such as reflection, diffusion and diffraction. The light that was adopted by many windows on the outer wall and the partitioning wall creates a variety of internal scenery with synergy. I proposed a long dirt floor and located a bedroom and a kitchen and a bathroom in the south side parallel to the dirt floor as I receive a demand to easily perform the act such as eating, bathing and sleeping This dirt floor is located in the lower floor of the light receiving space, and it is free-space to use in accord with the lifestyle.
Private rooms secures expanse of the view, transmission of the light and movement of the heat to use louvers at the walls and the floors. The private rooms always influences the whole in house. Because the private rooms permeate to send natural light and air for the whole in house. The louver is suitable as interfamily partitioning wall because it blocks the view moderately.

































