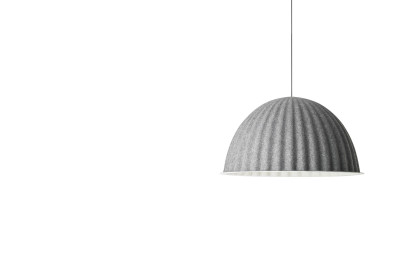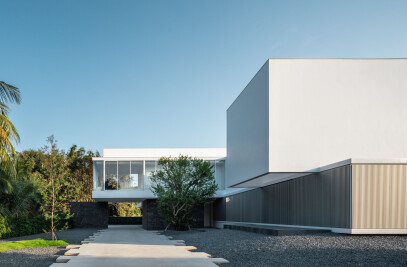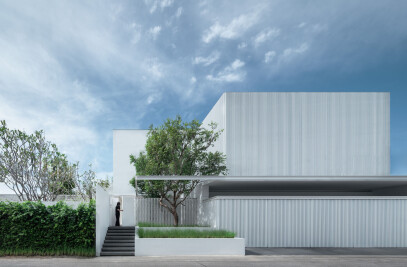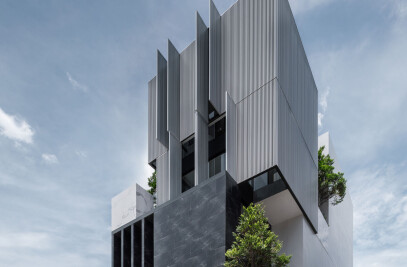YAK01 is a new modern design house located on Yen Akat Road, Bangkok, Thailand. The house is specifically designed for a small modern family. It is composed of a 560 sq.m private land and 500 sq. m usable internal space. Even though the usable space of the land is limited, but the client still wanted a large greenery area to enjoy, as well as a modern house with sun shades and rain protections. After numerous hours of design planning and meetings, the architect proposed cantilevering practically half of the house over the ground floor area. This would liberate more space in the garden while following the regulations. The house is designed in L shape to enhance the usable space and green area. One side of the wall of the house is designed close to an adjacent plot of land to maximize the green space. The bathrooms, service areas, storages and staircases are located on the south as buffer zones to absorb the heat and provide more privacy for the main private space. Most of glass walls are in the north of the house in order to receive natural sunlight since the northern sunlight is the least intense in Thailand. In addition, 50 percent of the land is an open space for gardening that can be visible from every angle of the house. The swimming pool is positioned in parallel with the building to draw cool air into the house. The architect’s main concerns are to keep the building cool during daytime and provide cross-ventilation from opposing windows for every room. The layout not only satisfies the client’s need, but also provides a natural ventilation and generous outdoor area compared with that of a small plot with similar surrounding properties. The ground floor is arranged as a Thai traditional house design with a central courtyard that functions as a feature foyer and distributor before accessing to the main living space. A staircase enclosed in a glass box is floating over this underlying front garden as a main feature for the entrance.
The main living space is located in the center as the floating pavilion where the family can enjoy the outdoor garden and swimming pool. The living space directly connects to the terrace, the garden and the swimming pool with double -height folding windows that facilitate the fusion of spaces. The approach of situating a swimming pool in the back of the house produces a space that is diverse and suitable to various activities.
The master bedroom upstairs is entirely cantilevered over the whole length of front foyer. It is designed in a cubic shape to create feature architectural element. The design does not only enhance the aesthetic element but also provide shading to the residence in the same fashion as a traditional Thai house. To incorporate a modern feeling to the house design, the architect installed customized Silver Aluminum Extrusion Strip vertically on the wall of the master bedroom and master bathroom. The strips make the house look like a silver box floating on a black granite sheet below. This Aluminum strips are also designed for air buffer insulation to cool down the main bedroom space.
The other two bedrooms are located on another side of the house by extending on top of the swimming pool on a cantilevered concrete slab enclosed by a big glass wall with black aluminum composite cladding.


































