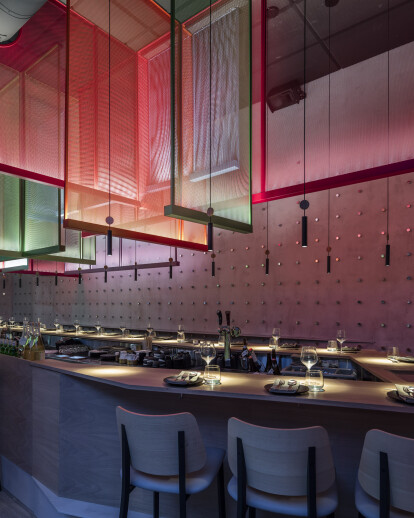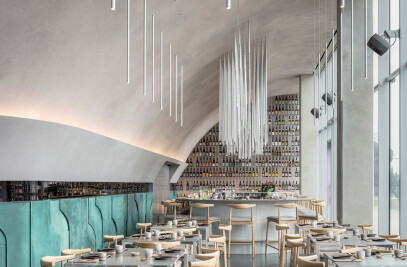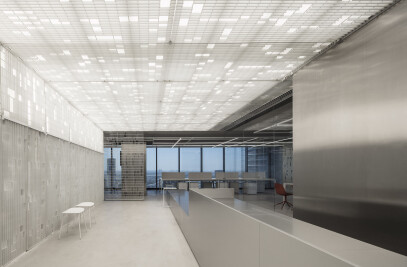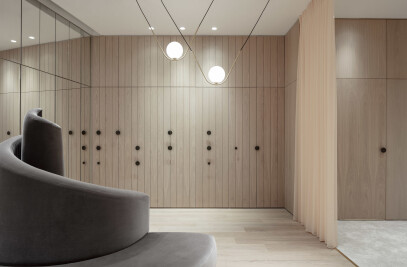YA PAN Japanese bistro is a new culinary hybrid that joins the Japanese izakaya with a western bistro. In both, people get together in an inviting and informal atmosphere to enjoy dishes from the traditional kitchen associated with their culture. The culinary experience at YA PAN is an expression of Chef Yuval Ben Neriah's personal interpretation to how these two worlds interact, and the design is yet another reflection of this marriage.
The desire to create an informal atmosphere together with the space's physical trait being long narrow and tall, resulted in a layout of one sweeping stroke in the form of a central bar. The bar dominates the entire space and facilitates dynamic social interactions.
Japan's kite festivals are a place for exciting social gatherings where groups of people get together to fly huge kites. This ancient tradition with its colorful aesthetics was the inspiration for the design of the space’s vertical dimension. Colorful lit metal meshes hang randomly above the bar. Those at the bar enjoy different views around the bar that change depending on where one is seated.
Small, round mirrors are spread along all the enveloping walls around the bar. Their steady rhythm creates a visually pleasant pattern while the mirrors reflect a constantly changing reality depending on the location of the viewer. The mirrors is a gesture that recalls the mirrors used in western bistros, where they allow guests to feel part of overall experience in the space.


































