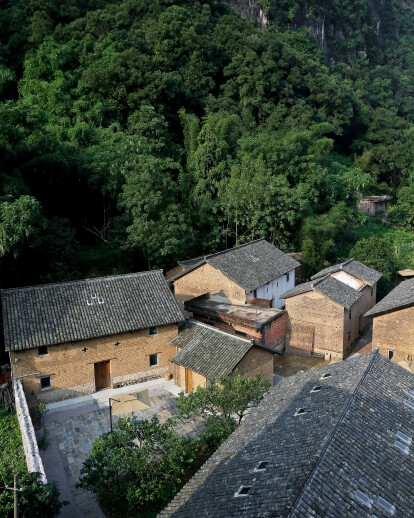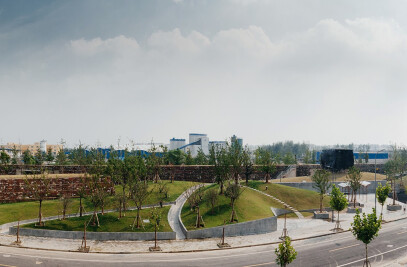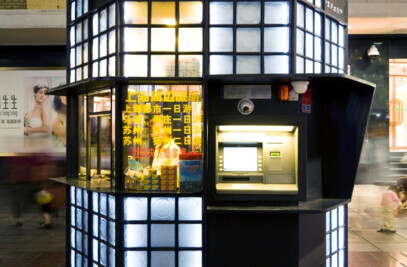Yun Lu is a boutique eco-resort nestled within a village at north eastern part of Yangshuo which situated along the dramatic landscape of the Li River. The site consists of nine renovated old farm houses and one new addition which functions as an all-day dining restaurant for hotel guests. Taking on a sensitive approach to the local culture with villagers still living nearby, the overall planning and landscape design blends into the original village structure without creating new boundary conditions to the villagers. The rammed earthed buildings were retrofitted to accommodate refreshing and uncompromisingly contemporary living, while the new restaurant addition adopts an understated presence with the use of steel frame, glass pivot doors in contrast with the locally sourced rough-cut stone blocks, charcoal treated wooden louvers and terra-cotta roof tiles to provide a rich tactile experience. The spatial dialogue and sense of continuity between the old and the new buildings maintain an order of symbiosis between the foreign (hotel) and the local (village). The same design principle extends into the interior space of the hotel. The dialogue between people, space, light and landscape is well thought out. The typical layout of the vernacular house here is a three bay structure with a double height volume in the middle bay. Each typical building consists of four guest rooms with a shared living and hangout space in the center. Bamboo, wood, galvanized steel, concrete finishes and pebble washed stones are main materials being used in interior spaces. Most of wood beams and existing wooden doors are being refurbished and reused on the project.
There are issues which we expected and issues that we did not anticipated through design stages. The owner prefers to achieve certain number of guest rooms which requires adding a second floor. To make sure the houses are structurally stable after renovation is a major concern. For the interior space, we decided to keep the east and west ram earth brick walls as they are and adding new gypsum boards to the south and north walls. The cavity between the new added gypsum boards and the existing brick wall is the space for housing all M&E ducts and pipes. However, the corner detail when the new and old meets take quite an effort to resolve. Besides all the technical issues, we also have to answer to comments and demands raised from the villagers live nearby on daily bases.
Our objective is not to just preserve these traditional houses. We would very much like to see the symbiosis of nature and architecture of tradition, of local villagers, modern city visitors (intruders), of present and past that are all opposing entities. These opposing entities being in an interactive collaboration evokes multivalent and ambivalent meanings through differences and tension.
The material we picked for interior space is mainly concrete, wood and natural finish black steel. We wanted to avoid glitz and glamour in this project. The main idea is to bring clam and tranquility atmosphere into the space. We wanted people to concentrate on enjoying the spatial relationship, the dialogue between indoor and outdoor space and how the natural light casts onto the surface throughout different time of the day and of the year rather than concentrate on many different materials. The exterior building material is quite modest and unpretentious which we would want the interior to echo.


































