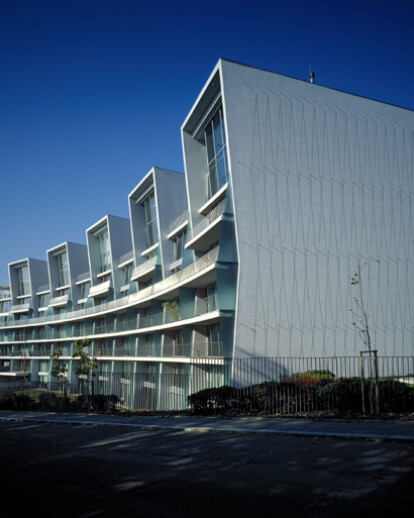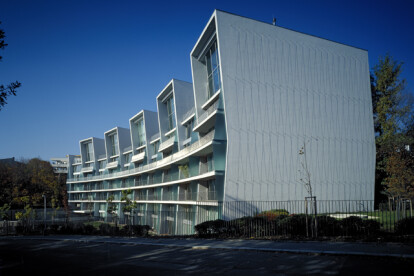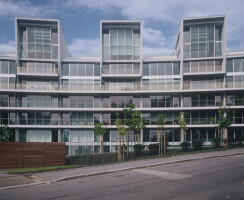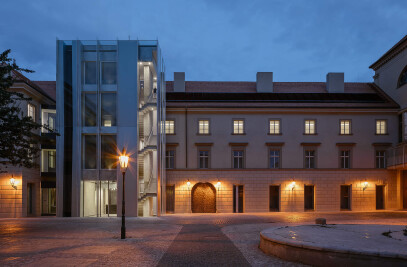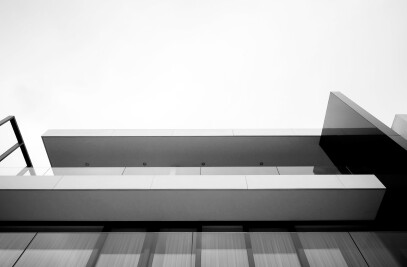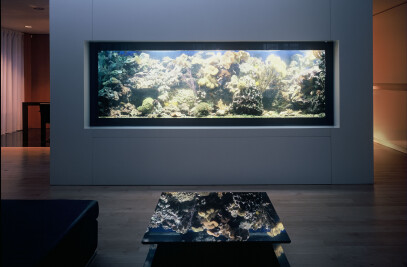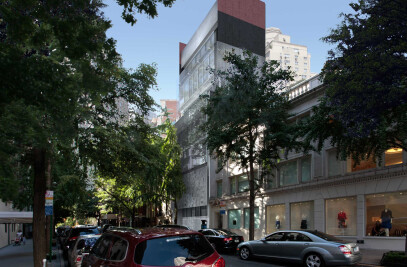Czech Republic – 2005, nominated for the Mies van der Rohe Award 2007 The building responds to the street arc in the floor plan context, and fully exploits the existing terrain configuration with its terrain elevation. The vertically fragmented facade fully opens to the south in a gentle arc, commanding views of the opposite green slopes. The entire western facade, relatively close to the neighbouring buildings, is of sand-blasted glass. It thus gives the interior perfect lighting while maintaining privacy. The building contains 53 apartments: small studios, medium and large suites, garden maisonettes, and penthouses. The primary living area of the maisonettes is designed as a two-storey lobby, while the entire upper zone is conceived as an open space running the entire depth of the apartment. The penthouses are laid out identically, plus each level is connected to a terrace. The top terrace of each penthouse has a private outdoor swimming pool. The building basement also features a sports and relaxation zone with daylight provision via a system of circular patios and skylights.
Products Behind Projects
Product Spotlight
News

FAAB proposes “green up” solution for Łukasiewicz Research Network Headquarters in Warsaw
Warsaw-based FAAB has developed a “green-up” solution for the construction of Łukasiewic... More

Mole Architects and Invisible Studio complete sustainable, utilitarian building for Forest School Camps
Mole Architects and Invisible Studio have completed “The Big Roof”, a new low-carbon and... More

Key projects by NOA
NOA is a collective of architects and interior designers founded in 2011 by Stefan Rier and Lukas Ru... More

Introducing the Archello Podcast: the most visual architecture podcast in the world
Archello is thrilled to announce the launch of the Archello Podcast, a series of conversations featu... More

Taktik Design revamps sunken garden oasis in Montreal college
At the heart of Montreal’s Collège de Maisonneuve, Montreal-based Taktik Design has com... More

Carr’s “Coastal Compound” combines family beach house with the luxury of a boutique hotel
Melbourne-based architecture and interior design studio Carr has completed a coastal residence embed... More

Barrisol Light brings the outdoors inside at Mr Green’s Office
French ceiling manufacturer Barrisol - Normalu SAS was included in Archello’s list of 25 best... More

Peter Pichler, Rosalba Rojas Chávez, Lourenço Gimenes and Raissa Furlan join Archello Awards 2024 jury
Peter Pichler, Rosalba Rojas Chávez, Lourenço Gimenes and Raissa Furlan have been anno... More
