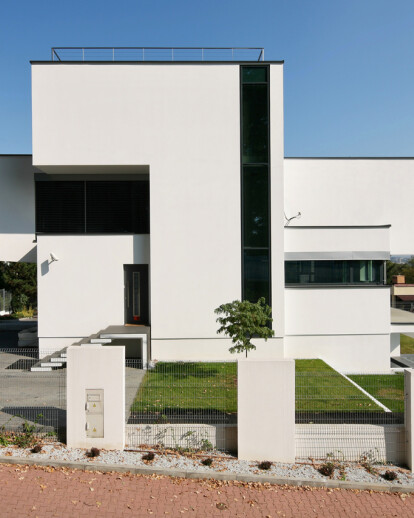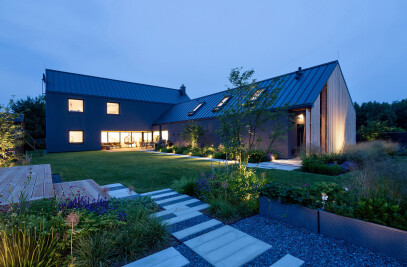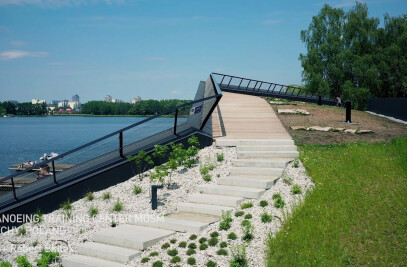The building is located near the old town of Cracow, in the calm district of detached houses, on the hill with beautiful view of Wawel and the mountains. The investor's idea was that the house should be as high as possible because of the beautiful view, and preserve spatial relations between all floors with the largest as possible opening of the space. The building stands on the highest point of the street - distinguished by Its cubic form and smooth white elevations, it is the dominant culmination of the surrounding architecture. The shifting blocks are intended to reduce the relatively large optical cubature, whilst also reflecting the functional zones within the house.
A multipurpose space with beautiful views is located on the top floor, and the lower floor contains separate sleeping areas for children and parents. The main living area with the cabinet is on the ground floor, and finally the garage, the technical and the guest rooms are situated in the basement. Just below the surface of the small garden is a swimming pool, sunlit from above. All floors are linked spatially, so that from all places there is easy contact with household members in different parts of the building. Even the private bathroom - a glass cube suspended in open space - allows for insight into other rooms, if the blinds are rolled up. The interior is designed in a minimalist, cold style, with contrasting warm details in wood and stone. The cantilever stairs are based on the reinforced concrete beam, wchich with double pillar creates the dictinctive xv sign.

































