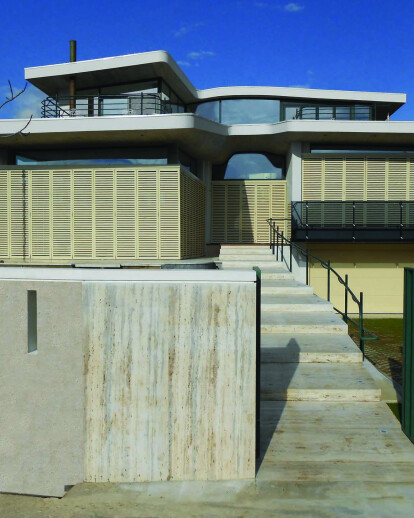XLT House is a 450 m2 house in a 500 m2 site in the Village of Linza, The County of Tirana, Albania. The house is located just beyond the peripheral urban developments of the city of Tirana, at the bottom of “Dajti” mountain. This project was commissioned by Xhorxhi Mita who was also the building contractor. The initials X, L, and T derive respectively from the first letters of the client’s name, Xhorxhi, Linza, and Tirana.
The general programmatic objective of the house was very simple: to provide an exciting and imaginative residential retreat into the country, outside the city, yet close to it. The house is wholly surrounded by views of a relatively hilly landscape on the North, East and West and “Dajti” Mountain on the East. We can barely see the city of Tirana from the living room through a narrow valley on the west. The house has three floors: a full basement, the main floor that contains the living spaces, the kitchen and two bedrooms, and a partial second floor with one bedroom and one study.
In plan the house is rather simple, a slightly deformed square that takes advantage of the slightly irregular setbacks and property lines. FRAMING: The house frames the environment in two different ways: as a view and topography. The house is wrapped with a foldable window system and a wood screen system. These systems can be operated independently, thus yielding a series of variable relationships between the inside and outside. The house can be almost completely open or closed, transparent or opaque. This variable skin, or threshold, is situated between slabs of variable curvature. These slabs, or topographies, negotiate among different programmatic conditions of the house, frame the landscape, and at the same time echo the variable curvature of the topography of the site. As we approach the house from the west, we first see the long cantilevers of the roof. As we come close to it we see how the roof pushes back towards the interior and then comes forward again, thus framing the stair‐ramp, which connects the street and the garden of the house with the interior. The ramp takes us deep to the interior, and as we turn back we encounter a dramatic surrounding landscape. Taking the interior stair we come to the second floor from which we can experience an even more expansive landscape.
The structure is reinforced concrete. The exterior finish is stucco, a typical exterior finish in the region. The interior finishes consist of different kinds of marble, and stucco finishes. The roof has long overhangs that provide shadow during the intensely hot summers of Tirana, and allow sunlight in winter. The sun is also controlled by the folded wood screen. There is a continuous 5 cm of rigid insulation along the walls and 10 cm of rock‐wool insulation on the roof. The major heating and cooling load in very cold winter days and very hot summer days is primarily supported by a fan‐coil system. On the roof there are solar panels that provide hot water throughout the year. There is a water circulatory system that transports water from the garden to the roof, and then back to a fountain in front of the living room. The fountain provides an auditory and visual experience. It also humidifies and freshens the hot summer air.




























