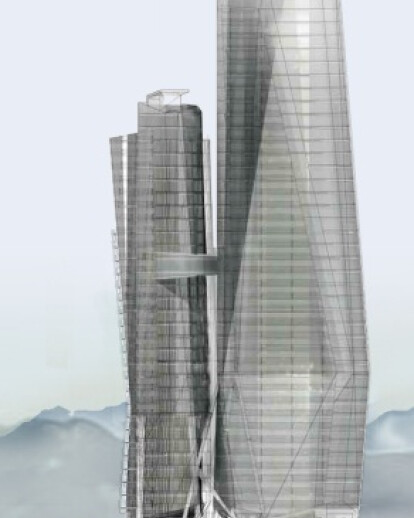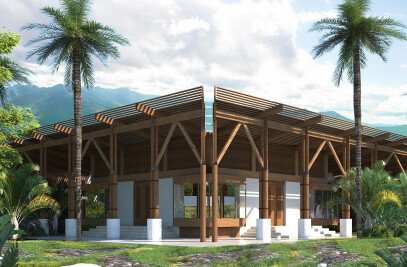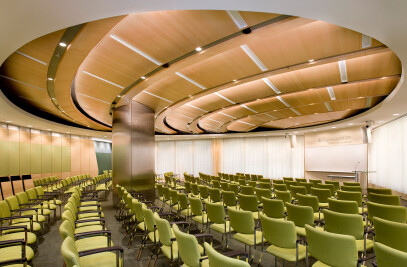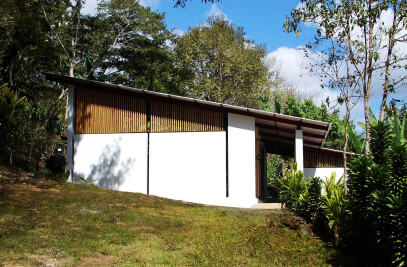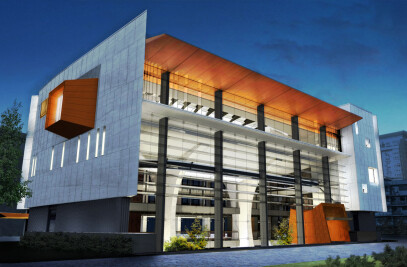Background:
Prominently featured in the preliminary design studies were references to the unusual tulou architecture of the region. The tulou house holds up to 800 people each. Built for defense purposes, they were called “a little kingdom for the family” or “bustling small city.” The sense of community implied by these architectural forms seems a highly appropriate reference for the proposed new development on this site. In the enclosing forms of each block’s commercial buildings and amenities at grade level, the design incorporates the central courtyard focus and community emphasis of the Tulou.
Viewed together, the tower shapes and angles also evoke crystals. The theme of crystals or jewels is repeated in the plan for the entire site. Smaller gem-like towers are strung along two gently-curving pedestrian alleys that cut through the site. In their forms, the smaller gem-towers complement the main buildings and, by their contrast, add another layer of interest to the composition when viewed from an airplane or from the harbor.
Ideas and Concepts:
Courtyards are a traditional element throughout Chinese architecture. Here the modern equivalents of courtyards are linked at street level in a progression along the curving alley. Each courtyard houses a different function or amenity for residents of the towers or the public. the sky and towers.
Second, views between traditional Chinese courtyards are commonly offset, so the observer is pulled along by curiosity from one space to another in anticipation of yet more pleasant experiences. The curve of the alley ways accomplish this effect, providing sidelong views into adjacent courtyards and culminating in the principal courtyards at the base of the central twin towers that open onto the public park.
Finally, the alleyways themselves refer to the narrow walkways through the traditional hutongs. One-story buildings surround traditional hutongs, and there is no visual interest upward. The views in this design, however, are three-dimensional – the design’s modern alleyways provide dynamic views upward to the sky and towers.
Design Narrative:
The towers are oriented toward the prevailing breezes to catch the wind and sun and direct harbor breezes upward for natural cooling. Their forms reference the slightly tilting angle of a sailboat’s mast (“stepping”). The angles imply both strength and movement, and impart dynamism to the forms. Lace-like screens, wind turbines, structural outriggers, and photovoltaic integrated shading add a futuristic appearance in line with Jindu’s target market. The buildings become futuristic sailing ships.
Three-dimensional views are especially important on flat sites such as this. So much spatial interest comes from changes in elevation. Harbor views especially call for elevated opportunities to look across water from an elevated viewpoint. The design’s green roofs provide an amenity from which residents can view harbor activity, the city, and its hills beyond. They also solve the problem on the northern half of the site of seeing over future development on the adjacent parcels to the east.
Additional elevated views occur at the bridges between the two halves of the central towers, and from the bridges between the triangular “gem buildings” and the residential towers. Raised community garden areas nestle in the lower levels of the narrow slot between the residential towers. “Floating buildings” flank the central park, hovering like docks above the openings to the central hakkas.
Changes in elevation also serve to provide security, separating public, private, and vehicular circulation on different building levels. Private residential circulation is raised above the noise and traffic of the streets, in areas where breezes are most likely to occur. Spaces become more private as they rise above street level. Parking is below grade on two levels accessed from the side streets.
Raising the bases of the towers above the green roofs allows passive cooling on the roofs. Sea breezes pass through the site unobstructed by the towers. The dramatic voids in the “hakka” centers bring light and air deep into the commercial areas. Shaded arcades line the streets and alleyways. Wherever possible, residential units have both north and south exposures to allow the maximum natural ventilation. The towers integrate several futuristic elements. Solar panels provide shading on the ample window areas of the units. High performance glazing reduces heat loss and solar gain while casting surprising, shimmering reflections from one building to another. Large vertical axis wind turbines between alternate pairs of residential towers help to reduce the project’s energy requirements. At the tower edges shaped plates accelerate the wind past omni-directional mini wind turbines while lending visual interest.
Wind Turbines:
The sketches for towers with the ability of gathering the wind inspired by the traditional way of capturing the wind by sails.
