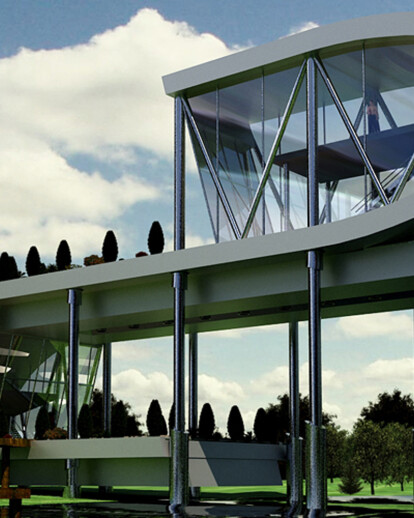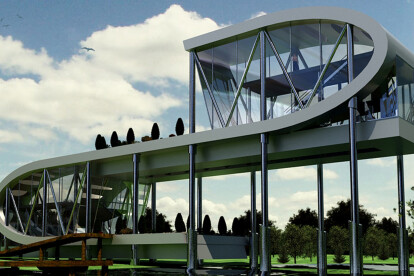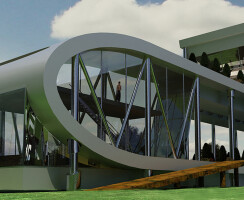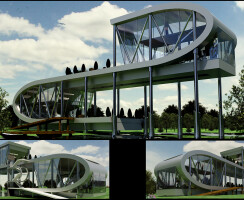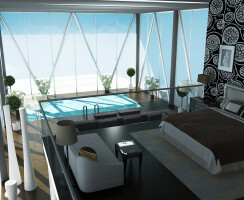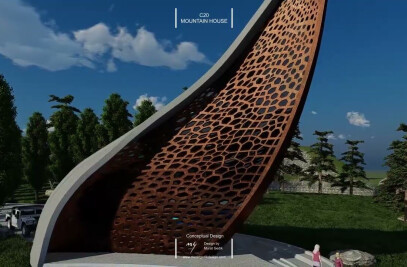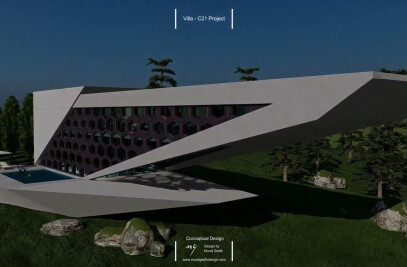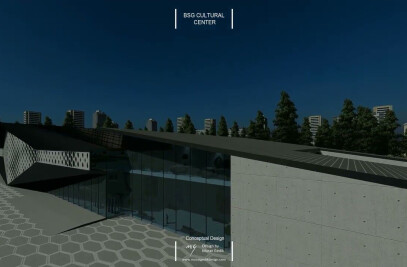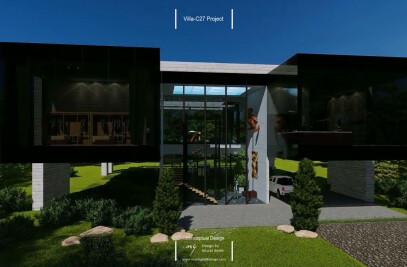The structure which is formed as slopy to the two facades as asymmetrical is projected as “residence” block by Murat Gedik. It is an example that points out to the combination of an aesthetic and technological structure as in harmony with natüre. The main theme of the Project is enjoying the natural way of life as satisfied as possible without abandoning technology. It is in this sense that the of space is projected as to awaken the sense of integration with the natüre. The strıcture consists of three different projections: A type is designed for those that search for wide use whereas Type B is designed as a self contained house and Type C is designed as the same size with Type B, but as doble floor. The entrances are provided from the side frontage by the use of a ramp. The elips Windows at the ceiling as designed with the aim of taking advabage of daylight in the morning and watching the sky in the evening. The structure is completely composed of steel profiles and columns. The mechanic,electric and all other installation metarials pass through the thick profile section. The cost decreases because the steel sections are the same. Some part of the energy is provided from the solar energy panels that are placed in the quter skin of the structure. The main block is not fitted on the basement, it is rather carried with a static construction supported by steel columns.
Products Behind Projects
Product Spotlight
News

FAAB proposes “green up” solution for Łukasiewicz Research Network Headquarters in Warsaw
Warsaw-based FAAB has developed a “green-up” solution for the construction of Łukasiewic... More

Mole Architects and Invisible Studio complete sustainable, utilitarian building for Forest School Camps
Mole Architects and Invisible Studio have completed “The Big Roof”, a new low-carbon and... More

Key projects by NOA
NOA is a collective of architects and interior designers founded in 2011 by Stefan Rier and Lukas Ru... More

Introducing the Archello Podcast: the most visual architecture podcast in the world
Archello is thrilled to announce the launch of the Archello Podcast, a series of conversations featu... More

Taktik Design revamps sunken garden oasis in Montreal college
At the heart of Montreal’s Collège de Maisonneuve, Montreal-based Taktik Design has com... More

Carr’s “Coastal Compound” combines family beach house with the luxury of a boutique hotel
Melbourne-based architecture and interior design studio Carr has completed a coastal residence embed... More

Barrisol Light brings the outdoors inside at Mr Green’s Office
French ceiling manufacturer Barrisol - Normalu SAS was included in Archello’s list of 25 best... More

Peter Pichler, Rosalba Rojas Chávez, Lourenço Gimenes and Raissa Furlan join Archello Awards 2024 jury
Peter Pichler, Rosalba Rojas Chávez, Lourenço Gimenes and Raissa Furlan have been anno... More
