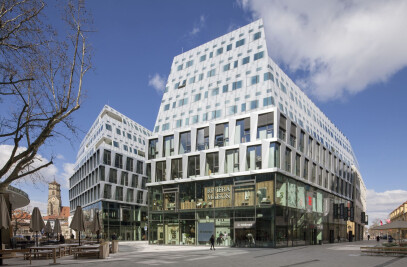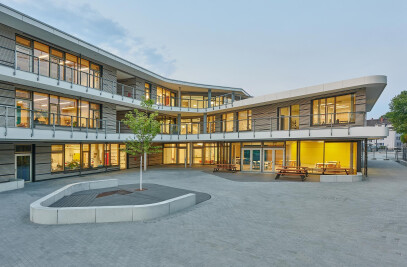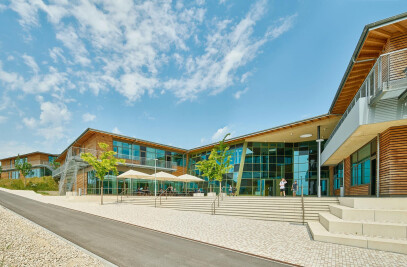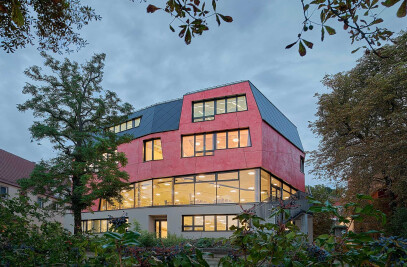In the context of the extension of their facilities, the World Trade Organization WTO in Geneva is planning a security perimeter around their entire site. Situated directly at Lake Geneva, the building ensemble is surrounded by very differently designed public parks – Barton, Rappard and the botanical gardens. The design of the perimeter is a direct reference to this very heterogeneous environment.
Designed as a fence, the barrier crosses both the forest-like section of the park as well as the meadows with fruit trees and appears in the form of a terrace on the side where the lake is located. In this way, a base is created for the existing building, as this is still missing to date, and the real boundary becomes less visible. The public area leading down to the lake will be maintained as a terrace for WTO employees and will be given a distinct identity by these measures.
As the security perimeter wraps the WTO campus, it travels covertly through the gardens that currently surround it. Wherever it goes, it minimizes the idea of a barrier in favor of liveable spaces inspired by the landscape features already in place. Made of steel sections, with different surfaces and distances between the poles, it adapts itself to the environment and is as unobtrusive as possible, acting instead as a kind of filter between the interior and exterior.The fence and the parapet have fabric-like effects that allow them to dissolve in their surroundings.
Landscape-architectural elements supplement and enhance the design and form a harmonious ensemble together with the perimeter and the terrace.

































