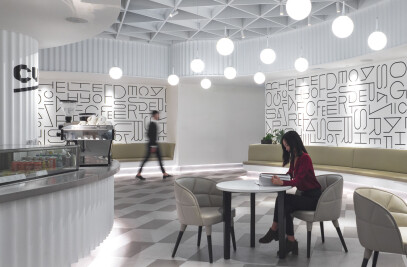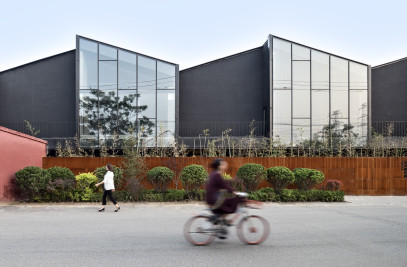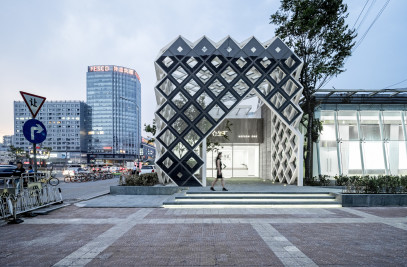The New Building of the World Health Organization (WHO) will replace a number of temporary buildings at the Headquarters site in Genève. The New Building will be one of three buildings that comprise the WHO Headquarters. The Main Building, designed by Bernard Tschumi, will continue to be the primary representation of the WHO. The construction of the New Building is a symbol of optimism for the organization that works within the United Nations. Equally, the WHO is a symbol of global communication and collaboration. Its goal is to create a sustainable and open platform where experts from many different fields can collaborate and find solutions to improve global health. Towards that end, the New Building is designed with both closed office spaces and open work spaces where spontaneous events, meetings and conversations can occur. Technology & Sustainability The New Building for the World Health Organization has been designed with sustainability in mind. The building features: Double-Layer Façade Configuration There will be an air cushion between the inner and outer façades of the building. The air cushion will allow air to move freely between the façades and cool the inner temperature of the building.
Solar Energy Fifty percent of the New Building’s roof will have solar panels to supply a portion of the energy needed by the building. Solar panels will also be installed on some areas of the East, South, and West facades of the building. This effectively turns the facades of the building into energy generators. Rainwater Harvesting The New Building will harvest the rainwater on both the rooftop and through basement ceilings. The rainwater will be used to irrigate the outdoor and indoor gardens. The general office layout of the New Building is based on the design of the “most efficient individual office unit”, where all of the vertical surfaces in an office are movable in order to create an open space. However, the New Building office spaces are also configured in an “S layout.” This means that the individual offices are configured together with open work spaces, creating more common space for collaboration. Each of the “S layout” zones has their own service area and access to stairs and elevators. The New Building contains six floors with a total area of 14,000 square meters in both open and enclosed office space. Its basement is designed to have maximum exposure to the existing WHO organization campus.

































