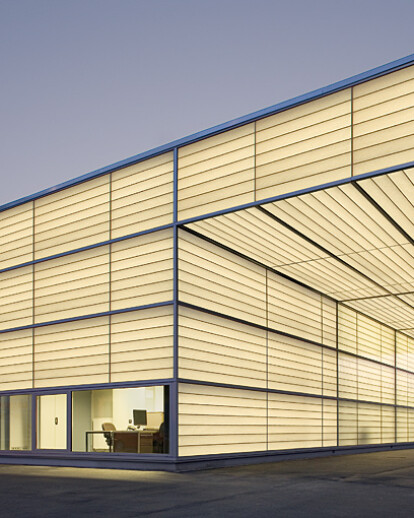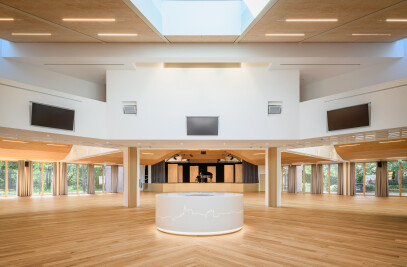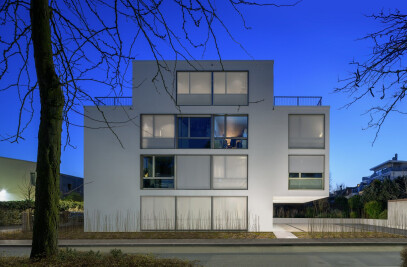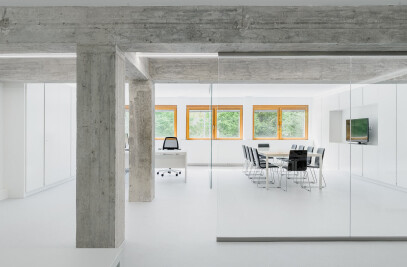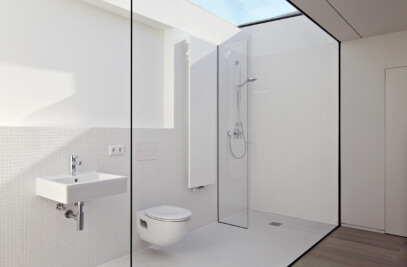Workshop Siegen's distinctive form references the classic garage format with forecourt.
The design comprises a simple steel frame structure fitted with fibre glass translucent panels. These were specified not only for high thermal insulation but also for their ability to deliver a softly diffused light, so facilitating productivity by creating a calm and relaxed environment in which to work. In addition, their sub-structural configuration, comprising a series of horizontal seams, animates the design's grid like composition, as articulated by the mainframe and mullions, which in turn accentuates the dramatic cantilevered canopy.
Inside the building the concrete box, housing the office and washroom facilities, stabilizes the main structure via a series of horizontal and vertical steel struts. This arrangement eliminates the need for external cross bracing, so preserving the aesthetic clarity of the design as a whole.
At night the building functions as a light beacon, illuminating the main entrance to the industrial complex.
Only standard industrial products were used in the making of Workshop Siegen.
