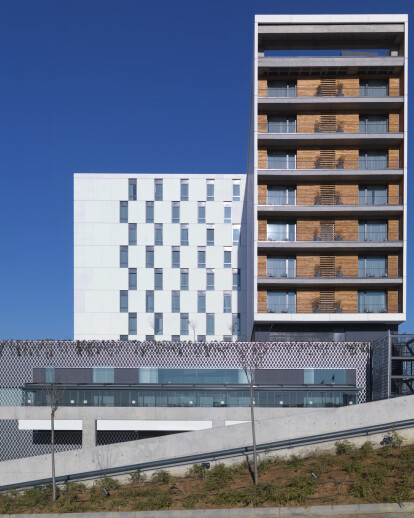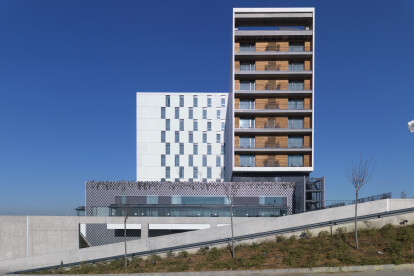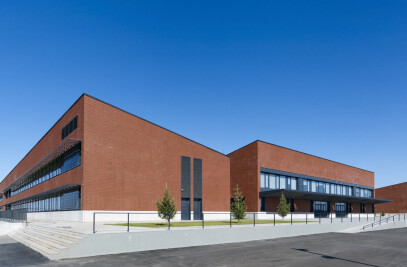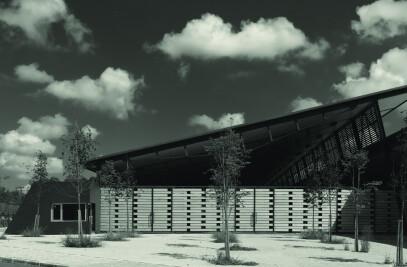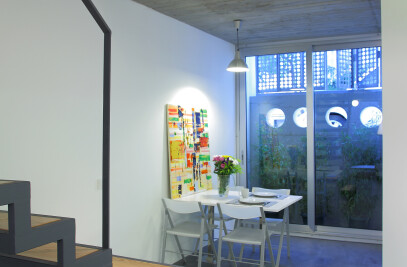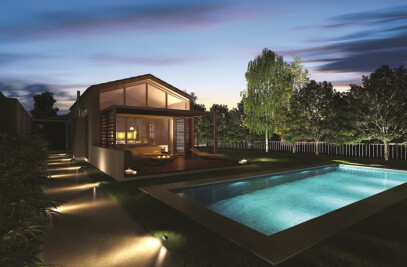The building can be seperated into two architectural sections: a " bed base" which is surrounded by green facade frame and consists public spaces(lobby, bar-restaurant, meeting rooms, pool, etc.) and an L shaped white "sleep box" which has a charachteristic shell with modular precast concrete plates consists three different room types (standart, executive and apart). The most characteristic feature of the white mass is windows which were designed between the gaps of rhythmical shifting plate, not inside of the plates.
Since hotel is located at an industrial zone, we chose to benefit from industrial methods. We used prefabricated concrete to raise building sensibility and gain some time from construction process. Nowadays, there is a material complication especially in hotels. To avoid this and create a more objective, more silent effect we decided to use white color and prefabricated materials. But at the lower side (bed base) we wanted to choose something that won't carry the hardness of the facade materials. So we used green facade carcas over pretty cheap plaster.
Workinn Hotel has earned LEED Gold Certificate.
All the photos: Cemal Emden
