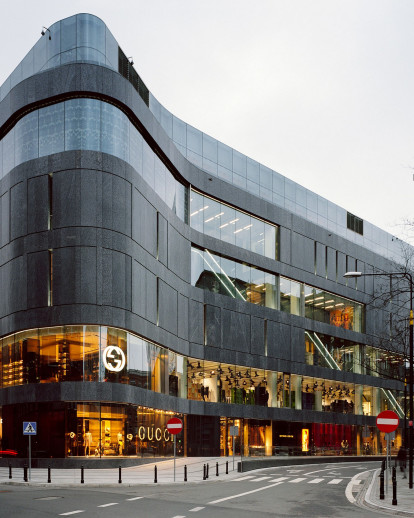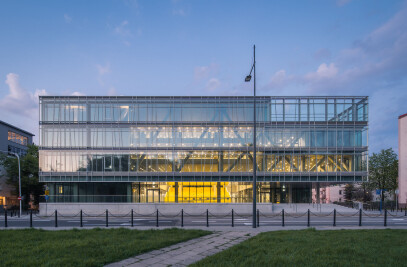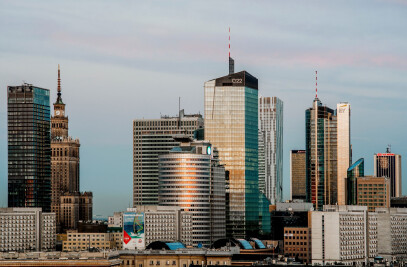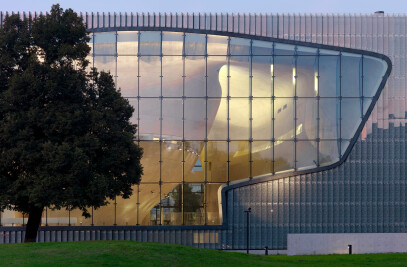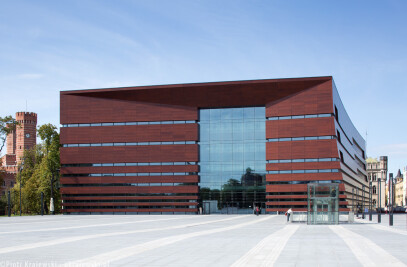Designing the department store in the very centre of Warsaw we wanted to catch the exclusive character of department stores located in Paris, London and Berlin and to get of it the atmosphere of a modern street in the European city centre.
Location of the building at Bracka Street refers to its best pre-war commercial traditions. Designed store fulfils the gap in the frontage of Aleje Jerozlimskie and in Warsaw urban tissue. The closest neighbouring plots is occupied by huge modernistic building of Bank Gospodarstwa Krajowego, which together with adjacent monumental buildings such as Banking and Financial Centre, which was in the past the seat of the Polish Communist Party, new Stock Exchange centre and National Museum, determine the rank and character of this splendid location.
Dense and massive body of the building fulfils the plot of land. The oval facade line mildly bends in direction of Bracka Street, its rounded up corners seem to establish a dialogue with glazed “SMYK” Department Store, located at the opposite site of Aleje Jerozolimskie. The designed building is smart, restraint but at the same time firm in its character.
The glazed ground floor of the house makes an extension of Bracka Street, catches the street to the interior part of the building and generates the pedestrian traffic through it. Ground floor is an active and open space of the department store. This is the place from which the escalators begin their run and climb up along building facade. They are exposed in expressed manner, both inside and on the facade, becoming a lively advertisement – symbol of department store of a big city,
Over the ground floor, the commercial floors are located, which are surrounded by the ribbon of black “volcanic” stone. The massif of the building is cut with narrow vertical slots of windows and stripes of glazing along the escalators. Longitudinal glazing of oval building corner opens the view to tree crowns, which enables relaxation in the restaurant or in fitness centre foyer. Fully glazed highest floor makes a light and volatile finial of the heavy body of the building.
The building offers the goods of the most famous world fashion designers and ensures the highest possible standard of services, which has to find its reflection in architecture of this facility. The materials used for interiors finishing are noble and durable ; they provide simple and minimalist combinations of textures and colours.
Our keynote and main goal in this design is creating scenery for the objects and ideas presented in the building characterised by luxurious and genuine, but at the same time super modern nature.
