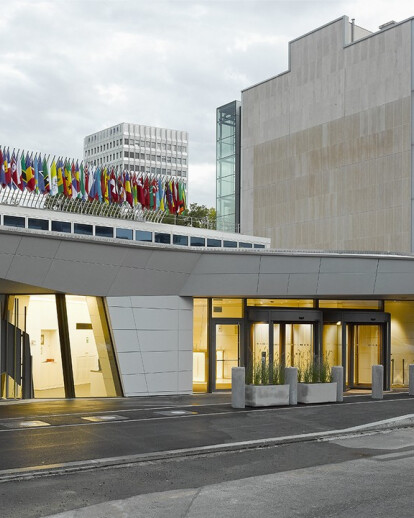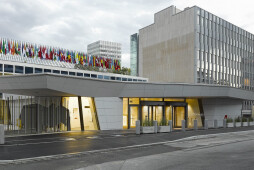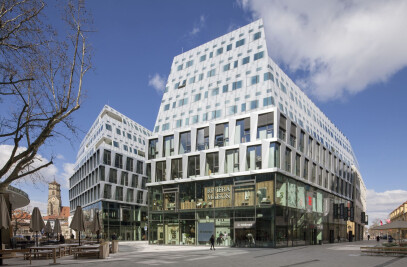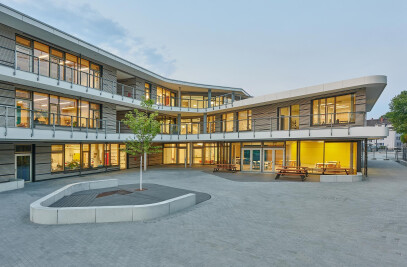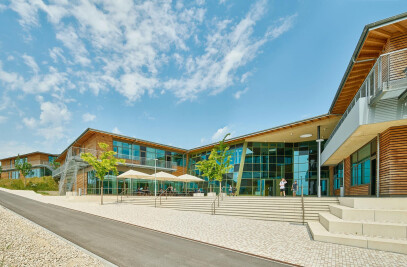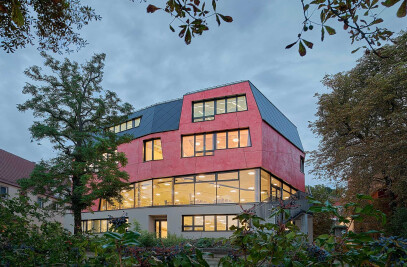WIPO - the new conference hall of the Geneva based World Intellectual Property Organization - is characterized by differentiated architectural styles added over the years. The new Conference Hall, which was design by Behnisch Architeken is a predominantly opaque structure. It presents itself slightly raised above the level of Place des Nations and opposite a row of villas. Despite its large volume and introverted appearance it is light and approachable. From its fulcrum arms cantilever out to create openings framing picturesque views, such as that of the Mont Blanc massif. The structure is placed like a sculpture between the two buildings, within the WIPO Garden. The new conference hall differentiates itself from its surroundings both in its geometry and its material quality.
More from the Architects:
The new WIPO Conference Hall lies between the organization’s main building Bâtiment AB and the recently completed administration building, by Behnisch Architekten.
The WIPO Campus is located in the United Nations district at Place des Nations in Geneva and is characterized by differentiated architectural styles erected there over the years. The new Conference Hall, a predominantly opaque structure, presents itself slightly raised above the level of Place des Nations and opposite a row of villas. Despite its large volume and introverted appearance it is light and approachable. From its fulcrum arms cantilever out to create openings framing picturesque views, such as that of the Mont Blanc massif. The structure is placed like a sculpture between the two buildings, within the WIPO Garden.
The lobby of the conference hall is a continuation of this garden landscape, separating the hall from its base and allowing it to seemingly levitate. This generous space also functions as the connection to the existing foyer of the AB building.
The conference hall, located on the second and third floor, has been designed to optimally satisfy the specific requirements of the WIPO: the 900 state of the art conference seats, oriented towards the stage without any hierarchy, are designed by Behnisch Architekten to ensure user friendliness and comfort. The auditorium is filled with homogeneous daylight streaming in through the north-facing glazing above the stage. High quality shading devices allow natural light to meet user-based needs.
The new conference hall differentiates itself from its surroundings both in its geometry and its material quality. Surrounded by glass structures, this polygonal body is constructed entirely of indigenous timber. Wood is also prolifically used on the interior, where its haptic quality creates a gentle and pleasant ambiance. This choice of material and all choices in this project are based upon the attempt to create ecologically, economically, and socially sustainable built environments.
