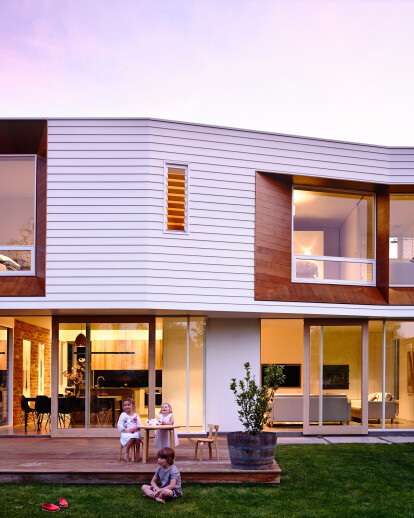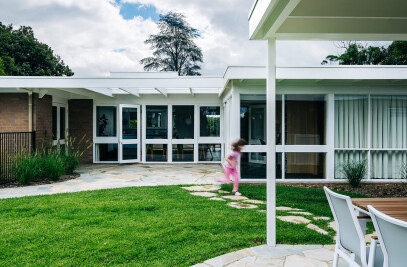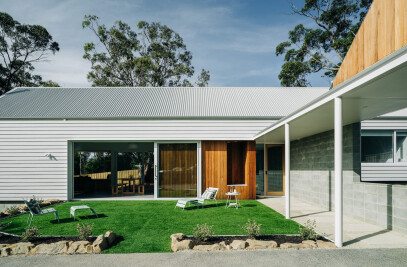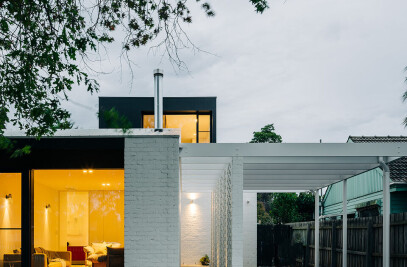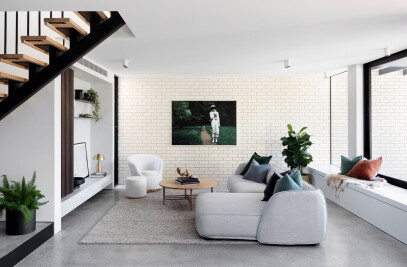The Winscombe Extension Project called for a new rear addition to a 1920’s Californian Bungalow in an inner city suburb of Hobart. With a growing family and a strong desire to establish a connection to the manicured rear garden (not present in the existing house) the project introduced new living, kitchen, dining and bedroom spaces within a compact footprint.
Discreetly positioned to the rear of the existing house the new addition is arranged on 2 levels with bedrooms above and open plan living areas below. To overcome the existing elevated floor level at the junction of old meeting new and provide a direct connection to the garden a split level arrangement has been used. The central stairs provide a key dividing and directional element both within the existing areas of the house and throughout the new addition. Mimicking the addition the stair juxtaposes open and enclosed with exposed concrete treads leading you to the lower living whilst also guiding you away from the enclosed stair to the upper level private spaces. Further the stair is used to connect and divide each component of the program offering cross views between spaces through a void over the stair landing, and a provide a solid backdrop (divider) between the kitchen and living spaces; providing a sense of enclosure to each whilst also focussing each space out to the garden.
The lower level is light and open with strong connections to the outside, whilst the upper level form is solid and private. Externally the weight of the weatherboard cladding takes cues from the existing building, and provides a balance between the weight of the old and new works. Deeply splayed timber reveals contrast with the white weatherboard cladding at the upper level. These provide a balance of scale to the rear elevation and broaden the view from within. Whilst the lower level is focussed on the immediate context of the garden the upper level openings are focussed further afield deliberately picking out key surrounding features such as the casino and the tree line ridges of Mt Nelson.
Internally a neutral palette of concrete, timber and white lined walls provide a backdrop to vibrant artwork and the ever-changing garden beyond. Texture is layered into the space through repurposed timber floorboards utilised within the kitchen joinery and a feature brickwork wall to the kitchen all made with materials salvaged from the demolition works on site.
