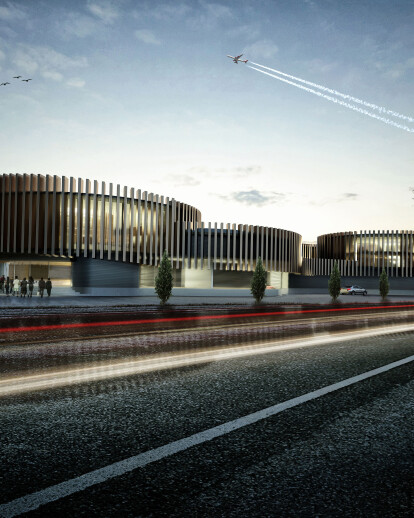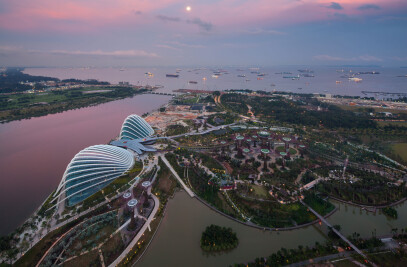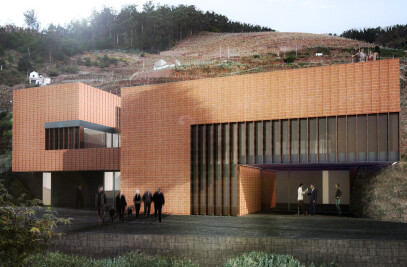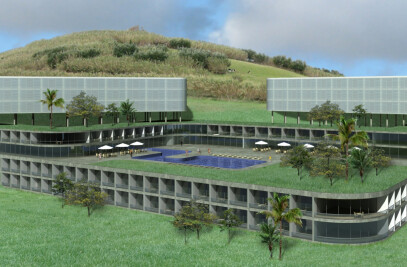PRE-EXISTENCE Although the cellar is surrounded by a vineyard, it is not associated with it. The relationship between the building and the surrounding area is practically nonexistent, largely due to the access road that makes a harsh separation between the building and the vineyard at the arrival zone. On the west part of the building, the separation between the vineyard and the building is less prominent, however a possible symbiosis between the built and the natural is unfulfilled by the strong and enclosed character of the warehouse.
The existing object is therefore composed of three volumes, very distinct in their expression. The reception area, which features a traditional architectural expression, the warehouse area, with its industrial character and a production area that exposes its technicalities. The union of these three volumes, as diverse as they are in their expression, provide the necessary functionality to the Cellar, but simultaneously, evade a homogeneous expression of a harmonious whole.
GUIDELINES The guidelines of the intervention are to unify these different areas (reception, production and warehouse) into one object, taking into account the programmatic guidelines, while improving at the same time, the overall functionality of the Cellar.
The aim is to emphasize the arrival and reception area, as this zone always reflects the first contact with the building.
The required visiting route takes place on the ground level, thus facilitating the circulation of the visitors.
The project creates a relationship between the object and the surrounding vineyards, providing a link between the built and the natural, while the theme of wine and the various parts that integrate the production process, form the conceptual basis for the development of the idea. It is also intended that the future architectural object may be an identifiable image for the NEGRAR brand.
CONCEPT The programmatic basis allows us to identify four different types of spaces: the Public Area, the Educational Area, the Industrial/Warehouse Area and the Office Area.
The basic idea is to separate them physically in 4 volumes, one for each identified area, but also to conjugate them, fulfilling programmatic requirements as well as the relationship with the preexistence. The form of the volumes evoke the wine barrels, and as a result, incorporate the theme of the vines in the new form of the cellar.
The different dimensions of the volumes allow the creation of outdoor spaces that communicate, in a more direct way, with the vineyard, located just across the road, and bring it into the interior spaces as well. The sensory multimedia library, offices and tasting room relish a greater proximity to these outer areas, given their character of permanence.
One of the main guidelines is precisely this unification between the existing and the new construction. For this to occur it was necessary to create a skin inspired by the cask manufacturing process, which easily adapts to the two realities, not requiring alterations on the existing facades and simultaneously offering a new unifying expression to the building.
As requested in the program, a visitor itinerary is created, beginning at the reception area. This itinerary passes the laboratories, the warehouse and has a visual connection to the fruit storehouse, due to a walkway overlooking the lower level, as well as to the bottling area. The itinerary culminates at the espace boutique which is connected to the large reception atrium, where it initially began. This entire route was developed on the ground floor in order to facilitate circulation, without causing inconvenience to visitors with limited mobility.
A vertical relationship is created through a large void that links the reception, the museum on the first floor, and the tasting room on the second floor. The result is a visual relationship between the public areas of the new building.
In summary, the fruit warehouse is created on the underground floor which solves the different levels. The ground floor accommodates the reception, the espace boutique, the laboratories, the classrooms and the warehouse. The first floor holds the museum, sensory multimedia library and auditorium which is separated from the offices through an outdoor patio. Finally, on the second floor there is the tasting room with a private outdoor space and a second level of offices, these also of a more hierarchical nature.
The architectural object is intended to be unifying, with a character that directly evokes the concept of viticulture and the idea of the winery, presenting a striking landmark for the brand. The conjugation of the different spaces results in an extremely functional building and although formally opulent, one can easily identify the different spaces with their very distinct characteristics, which reveal themselves as a whole given the harmony that is sought in the relationship of its forms.

































