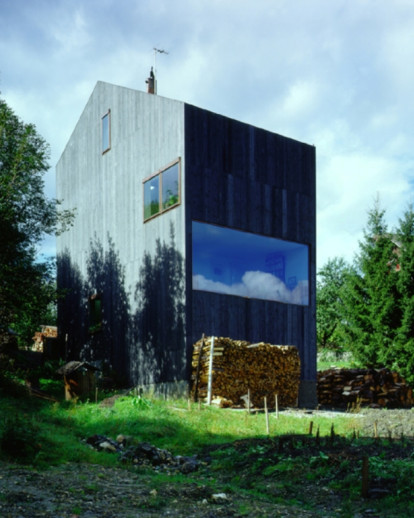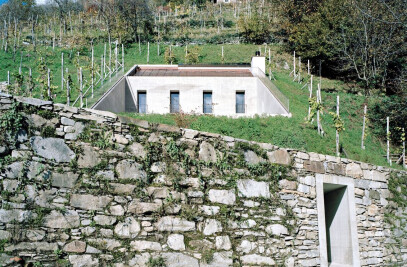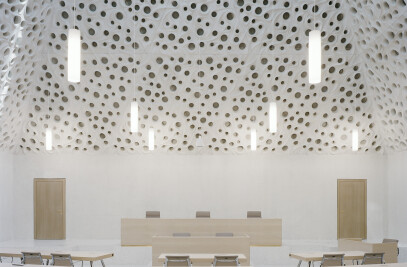A house with lots of different rooms – a kind of “labyrinthine mousehole” – was what this family of four wanted. The result is a tower-like arrangement of rooms offset at each half-storey and following the slope of the land. Situated in a small woodland clearing on the edge of the village of Sevgein, the house fits like a wedge between a mountainside and the end of a chain of hills, forming a gentle transition between the two. From this position it affords a view right across the wide valley of the Upper Rhine. The two rooms on each floor are arranged along the shared long wall in such way as to create a vertical spiral of space within the house, or a kind of “inner topography”. This has the effect of maximising the interior volume, despite the small size of the individual rooms. The entrance to the house opens into a two-storey hallway with steps leading down to the dining room and kitchen, and up to a living room with gallery. Four more rooms are on the storeys above. The house’s timber frame was prefabricated in sections and standard windows, such as used for pitched roofs, were pre-fitted on both façades and roof. The client did much of the finishing work himself, e.g. timber cladding and paintwork.
Products Behind Projects
Product Spotlight
News

Mole Architects and Invisible Studio complete sustainable, utilitarian building for Forest School Camps
Mole Architects and Invisible Studio have completed “The Big Roof”, a new low-carbon and... More

Key projects by NOA
NOA is a collective of architects and interior designers founded in 2011 by Stefan Rier and Lukas Ru... More

Introducing the Archello Podcast: the most visual architecture podcast in the world
Archello is thrilled to announce the launch of the Archello Podcast, a series of conversations featu... More

Taktik Design revamps sunken garden oasis in Montreal college
At the heart of Montreal’s Collège de Maisonneuve, Montreal-based Taktik Design has com... More

Carr’s “Coastal Compound” combines family beach house with the luxury of a boutique hotel
Melbourne-based architecture and interior design studio Carr has completed a coastal residence embed... More

Barrisol Light brings the outdoors inside at Mr Green’s Office
French ceiling manufacturer Barrisol - Normalu SAS was included in Archello’s list of 25 best... More

Peter Pichler, Rosalba Rojas Chávez, Lourenço Gimenes and Raissa Furlan join Archello Awards 2024 jury
Peter Pichler, Rosalba Rojas Chávez, Lourenço Gimenes and Raissa Furlan have been anno... More

25 best decorative glass manufacturers
By incorporating decorative glass in projects, such as stained or textured glass windows, frosted gl... More

























