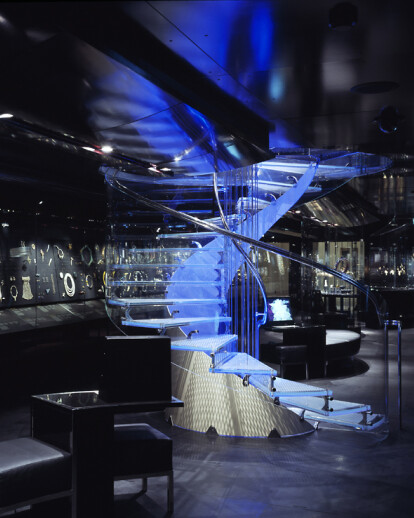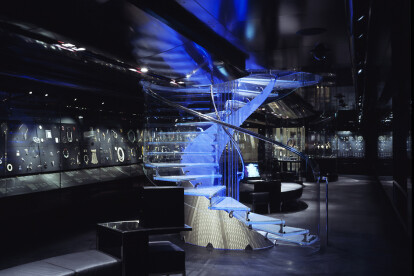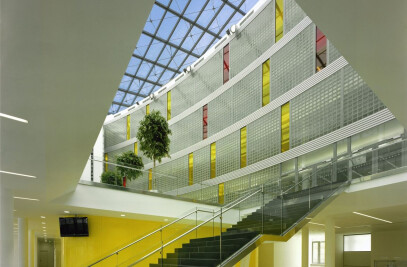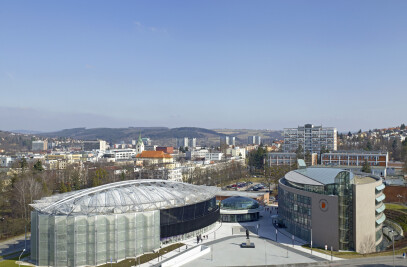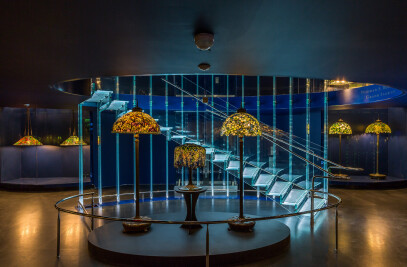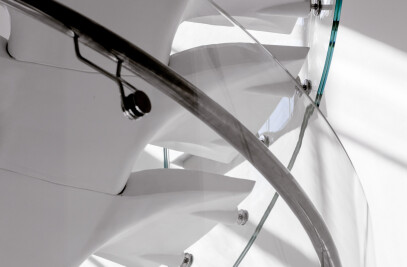EJAL won the competition to design the new Gallery which was to house 3,500 pieces of jewellery from the Museum’s exquisite collection.
The concept of the new Gallery comprises of a two level arrangement. The upper level is situated in the middle of the space, connected via a circular glass staircase. The internal envelope is designed as a continuous ‘tube’ inserted into the fabric of the existing building envelope. The zone between the two elements - internal skin and the masonry – is used to accommodate all the services and built-in display cabinets. The jewellery is exhibited in a continuous chronological display.
In the middle of the space and in a linear formation are the Star Cases where the most important pieces of the collection are displayed. These are freestanding double curved glass cabinets of uneven heights with full height glass doors. The text inside the cases is arranged on back-lit panels – white writing on black background – while the jewellery is displayed on black pinup boards to avoid any distraction from shadows.
Different types of lighting allow for flexibility and variety of the lighting intensity to implement all curatorial and conservation demands. Fibre optic lighting is used inside the cases in combination with tungsten halogen and LED down lighters in the ceiling outside the cases.
The shell of the entire Gallery is constructed of GRC (glass reinforced cement) and plywood panels in a deep red tone, evoking the rich lining of a precious jewellery box and a reminder of the Victorian period during which the Museum was constructed.
