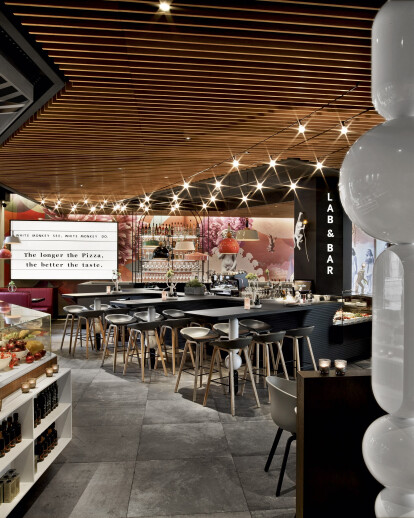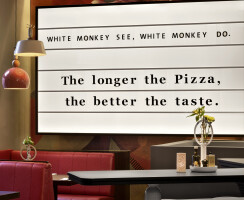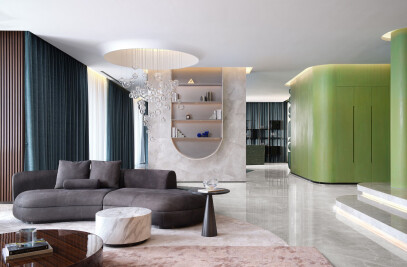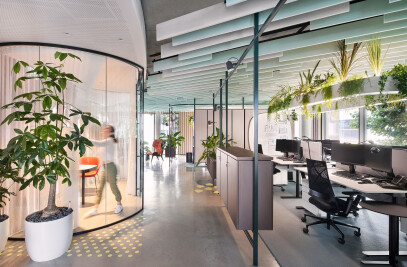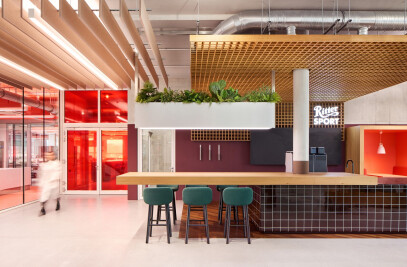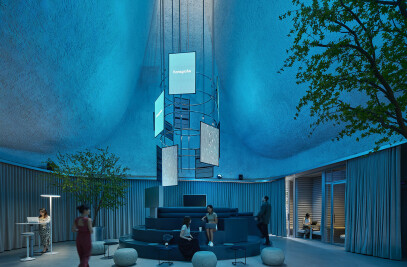Everybody knows it, everybody loves it: pizza. Think of a pizzeria and you’ll immediately have a familiar picture and set of emotions in mind. Memories, colours, smells are all conjured up in our mind’s eye. The concept of White Monkey Pizza Lab & Bar for Marché International plays with these familiar elements, while lifting pizza into a whole new dimension: high-quality ingredients are combined in unusual ways; pizzas are long instead of round, they are cut with scissors and shared amongstfriends; the pizzeria becomes a cocktailbar. The design concept makes use of trusted recollections from our collective memory and combines traditional and modern elements to create a surprising story with a tantalising twist. The target audience is one that loves Italian food and the Italian lifestyle as much as it relishes new culinary delights and great cocktails.
The name White Monkey and its eponymous symbol create a brand identity that sets surreal and abiding accents in an otherwise familiar world of Italy and the Italian lifestyle. The monkey makes its first entrance as a neon sign on the façade. This symbol accompanies gueststhrough the space as a recurring element– popping up as an occasional table, lamp, paper tag or signpost.
Upon entering the restaurant, your gaze is drawn to the pizza oven as the centrepiece of the room, as well as to theopposite dining bar.The latter provides the ideal casual setting to meetfor a cocktail or a plate of Mediterranean antipasti. The counter of black saturated and lacquered MDF appears to emerge from the floor and grow upward as an organically shaped landscape.
The conjunction of traditional, familiar and modern elements runs throughout the material and colour concept.A ceiling of wooden lamellae fans out from the entrance area above the entirespace. Chains of festoon lighting distributed across the ceiling and a rough tiled floor underfoot come together to evoke memories of balmy summer nights in Italy, spent drinking wine under the stars. The ceiling lines reappear in a graphic leading to the stainless steel pizza oven, which concentratesyour gaze upon the mouth of the oven.Pizza ingredients are presented on a wood veneer counter, asWhite Monkey stands for top quality and exceptional freshness of all its products. This is where pizza is reinvented, using unusual recipes and fresh ingredients from all around the world.
The room is zonedby means of incisions in the lamellae ceiling andthe zoning is underscored by white,exceptionally shaped pillars at various points throughout the room. These areformed by different sizesof spheresand ellipsoids,reflecting the shape of a pizza,and strung together to create giant chains of pearls. The pearl chain motifis repeated in the table legs of the bar and in the room dividers. The same visual idiom can also be found as a graphical motif on the walls and in the communication media.
The colour concept uses warm pink, red and earthy tonesto radiate retro charm, thus creating a link to traditional Italian culture. Wall-filling collagespick up the past through nostalgic motifsfrom 1950s Italy, before transposing them into a modern, urban context through oversize flower motifs and colourfully abstract forms.The same applies to the large billboard –a nod to the simpler advertising media of times past –which conveys White Monkey philosophythrough tongue-in-cheek slogans.It is also an integral part of the lighting concept, which generates the right atmosphere at all times of day through atargeted use of different lighting sources:from an illuminated monkey and various pendant luminaires to strings of lights.
A differentiated range of seating coordinates with different times of the day – from breakfast to bar service. The dining bar offers a laid-back setting, while more intimate moments can be savoured in the red leather-upholstered booths, which providesufficient space for small groups or couples. Small square tables cater for informal meals in groups of two or four.
Guests visiting White Monkey dive straight into a world of traditional Italian moments and images, recombined with modern elements such as white pillars and pearl chains in new and unexpected ways. The sensuality of the Italian lifestyle is rendered tangible and familiar. At the same time surreal elements and the unusual mix ensure moments of surprise and an utterly unforgettable experience.
