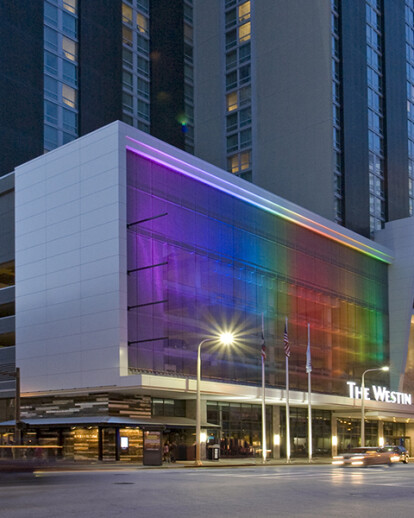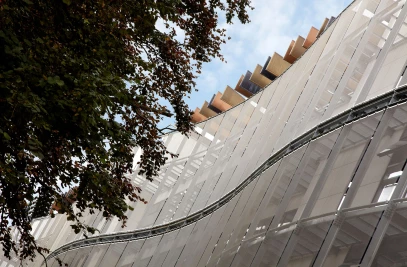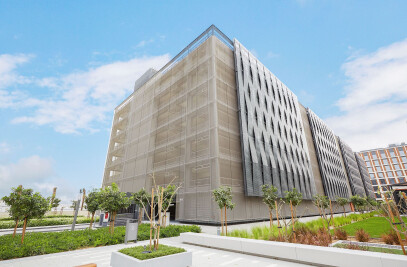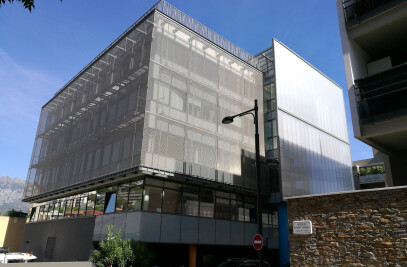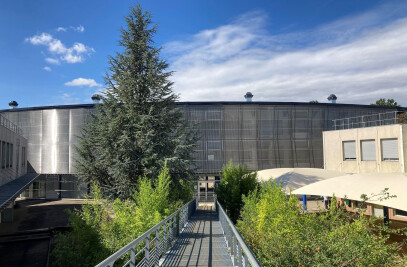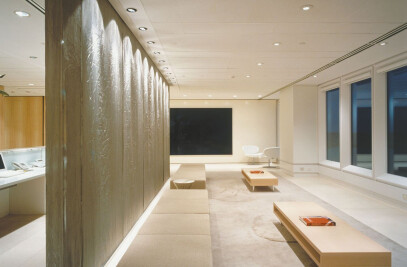As part of an effort to provide the city with a premier lodging destination, Westin Cleveland Downtown went to great lengths to achieve its high levels of sophistication. The illuminated, eye-catching façade adorning Cleveland’s newest four-star accommodations is the result of a fusion of multicolored lights and architectural wire mesh from HAVER & BOECKER.
Marous Brothers Construction, a full-service firm based in nearby Willoughby, was procured to handle design/build aspects of the facility. The Marous team integrated a number of fresh aspects into the 14-month, $74 million and 500,000-square foot renovation project. Many existing features, such as the elevator controls, guest room interiors and common areas, experienced major aesthetic and system overhauls. The exterior facelift is highlighted by an attention-grabbing façade featuring architectural wire mesh from HAVER & BOECKER.
Marous Brothers Construction specified DOGLA-TRIO architectural mesh for the façade. The architectural mesh allowed the designers to mask the parking facilities that span the second through fifth floors. Replacing the previous brick and metal cladding with an architectural wire mesh provided a textured and unique look. “The architectural mesh afforded ventilation, fall protection and decorative value,” Auvil said. Spectrums of rainbow-colored lights embellish the metal mesh at twilight and in the evening hours to provide a bold, beautiful statement. “There are 52 panels that stretch about 300 feet and are about 60-70 feet high,” Auvil added. “Each panel has its own LED light, which is lit with an infinite number of colors.”
HAVER & BOECKER customized the DOGLA-TRIO offering for the Westin application. “While the designers liked the characteristics of the DOGLA-TRIO, they requested a modified version to create different openings in one continuous panel,” Wendy DeCapite, Architectural Sales Manager for HAVER & BOECKER said. “The design team wanted a more dense version to cover the openings in the garage area and a more open version for the area in front of the sixth floor ballroom. Areas of the façade were also customized to incorporate signage attachments.”
A robust and flexible weave which gets its structure from clusters of vertical wires, DOGLA-TRIO architectural wire mesh was also showcased during installation. After connecting the mesh at the top of the area, installers simply rolled the product down to its final position. The lightweight mesh was then fastened at the bottom of the installation using HAVER & BOECKER’s fully engineered flat tension profile and clevis assembly system. “The architectural mesh offered us a product that was much lighter and easier to install than the former masonry panels,” said Auvil.
By incorporating architectural wire mesh into the façade renovation, designers of the Westin Cleveland Downtown were able to turn the “necessary evil” of a parking facility into an integral segment of the building design. The addition of multicolored LED lighting helped transform the garage into part of the building’s stunning décor.
Westin Cleveland Downtown, an old building with a new lease on life, opened its doors for business in May. The building’s eye-catching mesh façade, an eclectic décor palette and full amenities allow the hotel to make its own contribution to Cleveland’s urban renewal. It is time for the hotel to write yet another chapter of its long, colorful history.
