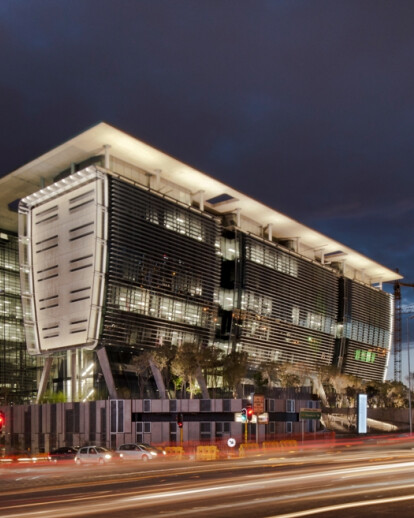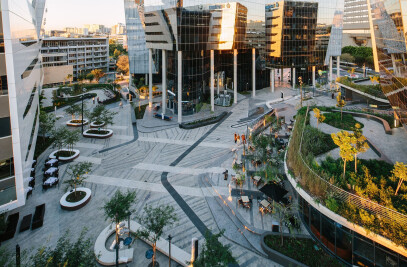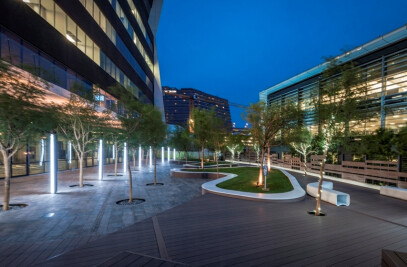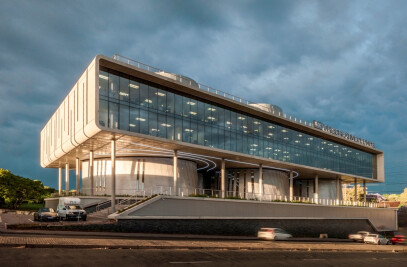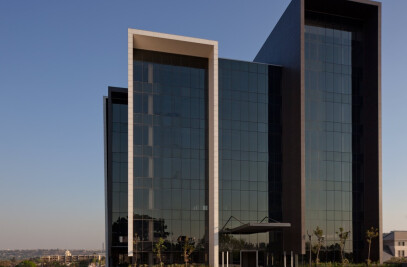1. A brief description of the development?
This building replaces the existing head office for Alexander Forbes which was spread over two buildings on the corner of Katherine Street and Rivonia Road. The client needed to consolidate facilities with a better use of space for 2500 people; this involved modernising work operations and upgrading technology services. Considering its status as a renowned financial services company, these needed to be state of the art, with added security.
2. The rationale behind the construction of the Project?
The design warranted a flexible building hence the large floor plates, punctuated by two atria to maximise the natural daylight into the office spaces. The north-west orientation of the site also influenced the design with the powerful scallop elements to capture north and south light and protect the occupants from east and west light.
The atria also capture natural light which floods from the top down and from each side into the arrival area. It was designed to create a park like environment with the introduction of 6m high Ficus Benjamina trees, sunken into the floor. A wide variety of natural materials was used including bamboo veneer and wafer thin slate stone to clad the meeting pods.
3. What facilities are included in this development?
The project is essentially an office building but includes a wide variety of staff facilities including: a crèche, a gym, 6 parking levels, a smoking room ( on basement level 2, separate ventilation was required because of current smoking regulations) prayer rooms, Muslim and Interdenominational; a beauty parlour, health studio, with physio-therapist, 200 seater auditorium, state of the art AV meeting rooms, a multipurpose room; staff training rooms, a fully integrated caterers kitchen and canteen, coffee shop, bar and wine cellar.
4. Who are the developers/ client of this project?
Zenprop Property Holdings with Alexander Forbes as tenants
5. The special features of the project?
This is Paragon’s biggest Green Star project and has been accredited with a 4 star Green Star Design V1 rating. This will hopefully be confirmed as a 4 Star As-built building during February 2013. This had a profound impact on the architectural design. Other work style elements that influenced the project included: the efficiency of floor plates and a flexible work environment which allows for ‘churning’ (the ability of a space to adapt to flexible sizes and working conditions). Internal circulation was considered in two further areas, viz. the introduction of escalators (although this cost 1/3 of a Green Star point) to encourage staff moving one floor not to use the lifts; and the splayed bridge links ensure optimum travel distances between the floor plates. Basement level one also allows future conversion from parking to office space.
6. What is the total area of the project?
100 000m2 construction area 37 500m2 rentable area
7. What is the budget of the project?
To be discussed with Stewart.
8. What parking facilities are offerred?
1800 bays over 6 basement levels. Preferred bays for car pooling and hybrid vehicles are included. Provision is made for 140 bicycle bays, with shower and change facilities.
9. What was the construction period?
The project started mid February 2011. Practical completion was achieved on 17 September 2012. Slightly ahead of schedule, scheduled for 30 September 2012.
10. What are the architectural design elements and inputs?
The architectural design is characterised by a number of elements.
1. The skylights are made up of 12 giant cones. They are 8.4m in diameter and float above the atrium space like giant clouds. The forms continue to the outside of the off-shutter concrete roof. They were required to introduce light and their sizes and shapes were generated through Revit to maximise their performance, balanced with cost. Two prototypes were developed, which were then rotated to generate 12 cones. They were manufactured off site in M1 (material: high grade gypsum reinforced with glass fibre for a very high strength);self supporting; thickness: from 10 to 50mm at ribs, skimmed and painted. They were cast off a master mould in 8 pieces to facilitate transportation and then re-strung in the atrium space and tied back to the roof structure.
2. Scallops: These were constructed off a concrete structure, covered with a timber ( German pine imported 22 x 110mm) sub-structure and then clad in Rheinzink with a vertical standing seam. This naturally ages over time and oxidises, colour: Blue Grey
3. Bathroom Vanities: The central ablution caters for the floor plates of 4500m2, which is fairly large and requires a high number of bathroom facilities. The bathrooms were conceived as open spaces with minimal hindrance and articulated with a calm interior. This was expressed with a simple black and white colour scheme and drawing a single point of focus to the vanity and mirror. The design intended that fittings would fade visually and not be too prominent. WC cubicles are simply Duco sprayed white against painted white walls. The vanities were constructed from a Corian steel framed structure which was generated in Revit, hung from the black porcelain tiled wall.
4. The off-shutter concrete columns are one of the architectural features of the atrium. Raked and vertical columns are 8.5m high and moulded in a single cast; specialised formwork was generated in Revit Design and Revit Structure; exported to AutoCAD in .dwg format to the sub-contractor for construction. Sizes were specified by the engineer and then sculpted by the architects. There were two types: a Y-shaped branch that supports the cantilevered walkway and one simple supports the building structure.
5. Water features in the atria: Reflecting ponds are clad in a black 5mm porcelain tile, for construction it was important to achieve a precise level at the rim. The meeting pods are on the north western side, so when in the meeting area, the sensation is one of floating. (been a bit controversial since a few people have fallen in)
6. Steel bridge links & roof structure: these are Wishbone-shaped in plan to link the north and south blocks across each atrium. They span 22m and are suspended off the roof trusses by 60mm diameter solid steel rods. Due to a tight construction programme, the bridges had to be hung from temporary steel columns, once the roof structure was in place, the bridges were suspended from the trusses. Self leveling connecting bolts were used to re-align the steel once the full load was transferred to the roof structure.
7. Glazing, this was an integral part of the Green Star calculations, where 8 glass types were used. Approximately 22 000m2 of glass was used. All glazing was double glazed except in the atrium.
8. Landscaping and planting on the ground floor north and south. Xeriscaping made use of indigenous plants throughout, except the Ficus Benjamina in the atria. Planter walls are constructed from off shutter concrete, which create pockets of meeting areas. (Insite Landscaping architects. Karen James)
9. Integrated motorised blinds were used in the meeting pods on the ground and first floors which face north-west and the glass slopes at 67.37°, which formed part of the design feature. Internal rectilinear and ‘spinnaker’ shaped blinds are operated manually by a remote control whilst externally the Ferrari fabric vertical blinds are controlled by a sun and wind sensor to ensure shading internally without compromising safety and structure. The fabric will tear in the event of high winds, before causing damage to the building. 10. Product and material specification: Bamboo, a widely used renewable material was used throughout the project. Low VOC (volatile organic compound) paint was also used extensively. Whilst this may not initially be noticed, the absence of a ‘new chemical smell’, would have been, by the new occupants.
11. Lifestyle considerations. Alexander Forbes is keen to encourage staff to recharge their energy by using the colourful break-out spaces on every floor. Bins are provided here to promote organic recycling and print stations have recycling bins for paper. A gymnasium has been provided and in the parking areas, preferential bays are provided for fuel efficient/hybrid and car pooled vehicles. Cycle bays are also provided. All of these design considerations are important not only for their impact but also to change societal mindsets for the future as we grapple with energy and resource shortages.
12. Water recycling: All the grey water from the basins and showers is harvested and clarified with enzymes [on level P6] and combined with filtered rainwater [on level P2] which is used for plant irrigation and the flushing of urinals and WCs.
13. Passive space heating and cooling. This system is a chilled water fan coil system which is structured as follows: 60% of the cooling is by water-cooled chillers for maximum efficiency; 40% of cooling is by reversible (heat pump) air-cooled chillers for water independence and winter heating. High Greenstar fresh air rates are preconditioned using indirect evaporative precooling in summer and heat pump heating in winter.
Atrium Conditioning: The atria have a separate air conditioning system. In summer, hot air that collects at the top of the atrium is discharged to the outside and replaced with fresh air which is indirectly evaporatively precooled. In winter the hot air that collects at the top, is ducted down to heat lower levels in a destratification process. Under fire conditions smoke is extracted from the atria.
11. Software that was used in the documentation preparation.
Architects, base building and interior: BIM and Revit Design Structural engineer: Revit Structure Project manager: Navisworks Consultants in Revit MEP Service co-ordination: Revit Architecture Green Star consultant: Ecotect and other plug-ins Paragon Interface: Individual drawings just below 870. (These are issued sheets) Paragon Architects: 775
12. The Green elements of the design.
The building has been accredited with a 4 Star Green Star Design V1 rating. This will hopefully be confirmed with an As-Built rating during Feburary 2013.
13. What challenges were faced during the construction of the project?
A very tight construction programme; parking bays occupied 100% of the site which left no room to work. This impacted on the sequencing of construction which was impeded. To this end a construction ramp was used; but fortunately we could use the adjacent site for batching plant.
