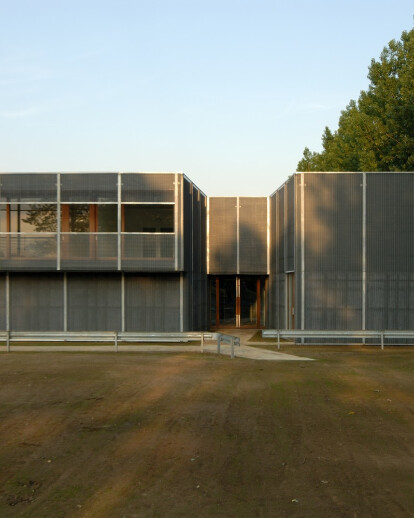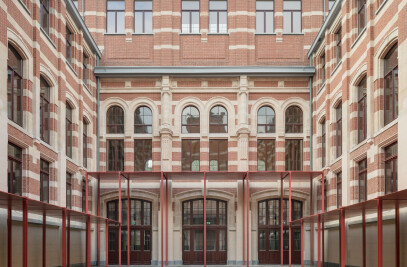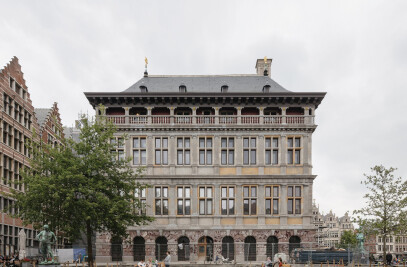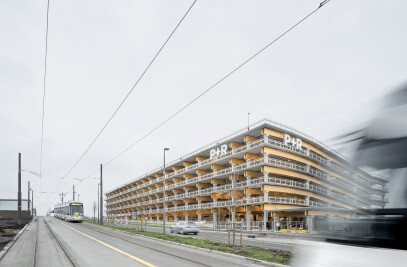The workhouse is part of a complex situated alongside the canal which has a very original and distinct character thanks to its special typology and materialisation. Unlike traditional industrial ‘boxes’, the workhouse’s programmatic mix is rather peculiar: it includes a garage, workshops, offices and a caretaker’s residence. As a starting point for dealing with the resulting contextual, financial and programmatic constraints, the brief was carefully analysed. The proposed budget was very limited and was therefore a determining factor in the chosen design strategy. By integrating the storage area within the overall volume, the workhouse is literally leant more substance, sparing the site from random storage. The requested fence around the area ‘shrinks”, as protection, up against the inexpensive EPDM shell of the building. Instead of choosing a standard height for the building, a differentiating profile was chosen in line with the divergent functions and their respective requirements. The side of the building made way for a more sculptural treatment, boosting the building’s expressive character while linking the exterior to the main functional areas. The result of these interventions is a building with a strong identity which retains the open character of the surrounding landscape.
Project Spotlight
Product Spotlight
News

FAAB proposes “green up” solution for Łukasiewicz Research Network Headquarters in Warsaw
Warsaw-based FAAB has developed a “green-up” solution for the construction of Łukasiewic... More

Mole Architects and Invisible Studio complete sustainable, utilitarian building for Forest School Camps
Mole Architects and Invisible Studio have completed “The Big Roof”, a new low-carbon and... More

Key projects by NOA
NOA is a collective of architects and interior designers founded in 2011 by Stefan Rier and Lukas Ru... More

Introducing the Archello Podcast: the most visual architecture podcast in the world
Archello is thrilled to announce the launch of the Archello Podcast, a series of conversations featu... More

Taktik Design revamps sunken garden oasis in Montreal college
At the heart of Montreal’s Collège de Maisonneuve, Montreal-based Taktik Design has com... More

Carr’s “Coastal Compound” combines family beach house with the luxury of a boutique hotel
Melbourne-based architecture and interior design studio Carr has completed a coastal residence embed... More

Barrisol Light brings the outdoors inside at Mr Green’s Office
French ceiling manufacturer Barrisol - Normalu SAS was included in Archello’s list of 25 best... More

Peter Pichler, Rosalba Rojas Chávez, Lourenço Gimenes and Raissa Furlan join Archello Awards 2024 jury
Peter Pichler, Rosalba Rojas Chávez, Lourenço Gimenes and Raissa Furlan have been anno... More

























