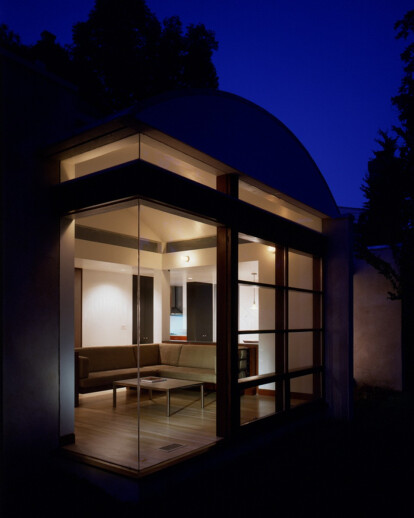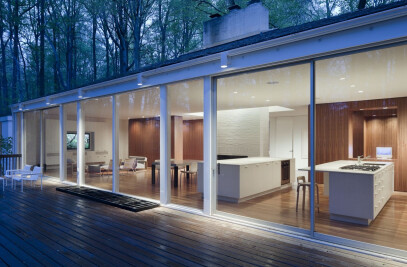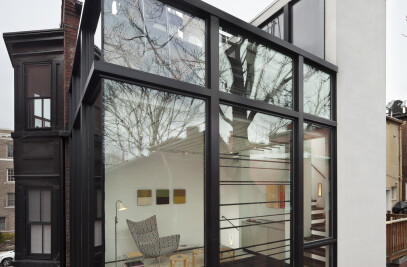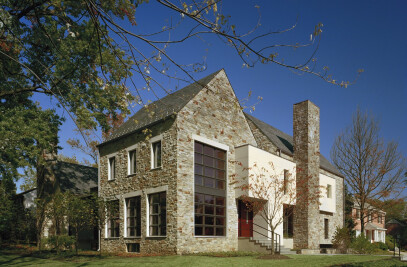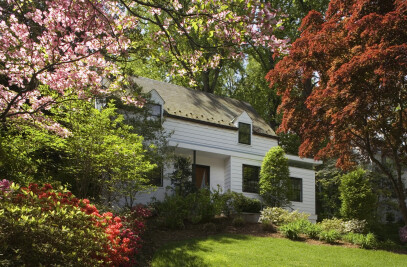Designed for a young family relocated from Austria, this project shared the typical constraints found in many close-in suburban Washington D.C. homes; poor circulation, small spaces, and no access to the yard.
Requirements of the work included larger dining and living spaces, a modest kitchen, a first floor powderroom, and a more dynamic dialogue with the site.
Conceived as a pavilion in the landscape, the design attempts to create a transparent addition that minimizes the distinction between the interior and exterior. Zoning restrictions mandated a single story solution that would not block light to the neighbor’s house. Programmatic spaces within the structure are articulated by individual volumes and organized by a series of stucco walls that provide privacy and edit views. Mahogany windows and doors, cherry cabinetry, bleached oak flooring and stone counters unify the new interior spaces into a coherent material whole. Architect designed steel and mahogany furniture reinforces the idea of vertical planes within a linear composition.
