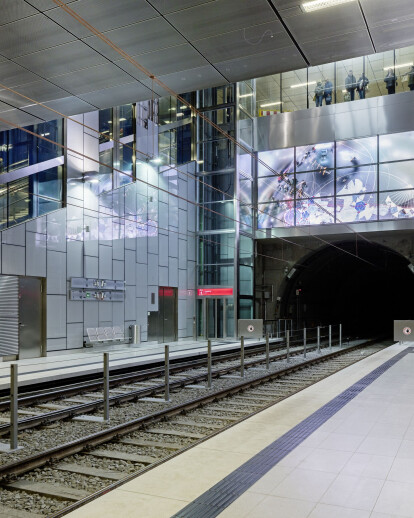Thousands of visitors celebrated the opening of the Wehrhahn Line alongside participating engineers, architects, artists and representatives of the city of Dusseldorf. It is the largest and most sophisticated recent urban development project in Dusseldorf, reaching its successful conclusion this weekend after 15 years of construction and planning. One highlight of the route is the design of the new U-Bahn tunnel and the six U-Bahn stations. Architecture and art strikingly come together, characterizing impressions of the spaces. The artists also contributed to the remarkable decisions as equal partners from the beginning of planning and have not permitted any advertising spaces in the new stations. The project was implemented by the office of netzwerkarchitekten from Darmstadt together with artist Heike Klussmann, who together in 2001 won the EU-wide architecture competition for all six stations against major international competition.
Together they developed the overall concept of a U-Bahn tunnel as an “underground continuum,” similar to a giant snake as it slips through the earth, widening at the respective stations before continuing on its path. In contrast to the colored spaces of public space, it features a light relief-like grid structure. The smallest graphic unit of the design is a rhombus generated by the structural joints and constantly varied, resulting in a spatial drawing. The structure of Continuum systematically shrinks or expands resulting in a dynamic spatial effect. The stations are connected via openings to the urban space, each maintaining its own identity while acting as a connection to the city above. The central guidelines for the design of the stations were spaciousness, generous sightlines between platform levels and concourse levels, clarity, easy orientation and allowing as much natural light as possible deep into the stations. During the second competition in 2002, artists Ralf Brög, Ursula Damm, Manuel Franke, Enne Haehnle and Thomas Stricker were selected. Together with the architects each developed a specific design for the access areas of a specific station. Additionally, Heike Klussmann undertook the design of Pempelforter Straße.
At the Heinrich-Heine-Allee station, Ralf Brög designed three locations with changing tones and sounds – named Theater, Labor and Auditorium. For the Schadowstraße station Ursula Damm developed a multipart interactive installation. At the Graf-Adolf-Platz station Manuel Franke created a walkable color space though the use of hundreds of luminous green glass panels, broken up by a sweeping flow of lines. Enne Haehnle wrote poetic texts for her station, Kirchplatz, which have been installed as sculptures. From the entrance points of Pempelforter Straße Heike Klussmann installed white bands running over the walls, ceilings and the floor of the station, breaking and shifting the geometry of the architecture. Through a conceptual reversal of the surrounding architectural space at Benrather Straße, Thomas Strickler summons the tranquility and weightlessness of the universe and its planets and stars into the underworld of the subway station. All stations are united through their awareness of moving people and everyday processes.
Even before completion Dusseldorf’s Wehrhahn Line won three major awards: In May 2015 the station at Heinrich-Heine-Allee of the Wehrhahn Line was chosen by the Architecture and Engineering Society of Dusseldorf (AIV) as Construction of the Year 2014. The reason was their “outstanding engineering achievement” in relationship to passing under the Kaufhof on the Kö. In this context, AIV and the builders referred to the integrated engineering capacity and high levels of cooperation between all of the disciplines. Further recognition was awarded to the Wehrhahn Line with the STUVA Prize 2015. The Research Association for Underground Transportation Facilities honored the major urban traffic project for, among other things, the pioneering use of underground space, numerous technical innovations and the exemplary cooperation of all project participants.
Postponements that took place over the eight years of construction only occurred when there were archaeological and culturally significant finds in the course of underground construction and excavation work. Construction costs amounted to 843.6 million Euros, supported by the city of Dusseldorf, North Rhine-Westphalia and the federal government. The Wehrhahn Line project exemplifies the dimension and complexity of modern urban development and transportation planning. A pioneering transportation infrastructure ensures better, faster and equal mobility for all transportation users. Today, the paradigm of a “car-friendly city” out of a reconstruction period along with the structural transformation of cities is increasingly discarded in favor of a “room for all” view.
The commissioning of the Wehrhahn Line lead to the development of new, faster and more accessible connections passing under the city center, areas of growth to the east and south of the city have since become better connected to the city, and the subterranean and aboveground traffic flows have been consolidated and optimized. Additionally, by moving the urban railway underground, new spaces and design options on the surface have emerged, leaving a lasting and beautified cityscape for Dusseldorf in more than just the “Kö-Bogen.” Starting Sunday regular operation of the Wehrhahn route with the new U 71, U 72, U 73 and U 83 lines will commence, at the same time the above-ground tram lines 703, 712 and 713 will be decommissioned.




























