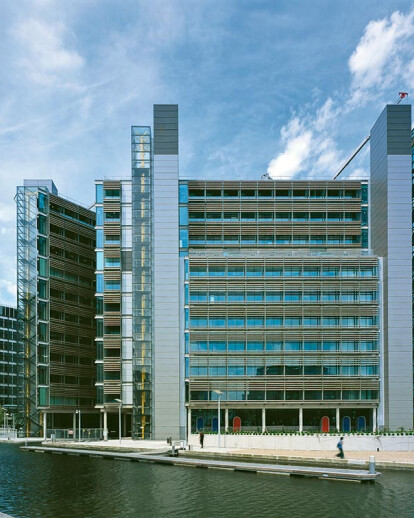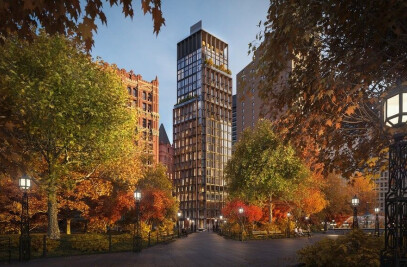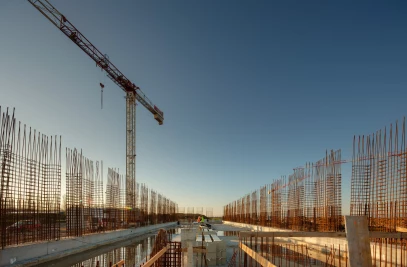This project is located within the new masterplan for Paddington Basin in west London. Adjacent to Paddington station it will offer a revitalised, mixed commercial, residential and retail waterside environment. The basin has excellent rail, road and London Underground connections with a direct link to Heathrow Airport via the 15-minute Heathrow Express service.
Waterside, the new corporate headquarters for Marks & Spencer, comprises 13 levels of accommodation, including plant and parking facilities at basement level. Large triangular floor plates provide good levels of daylight and oblique views along the canal. The forms are cut back in plan to create simple, contained external spaces fronting onto the canal that benefit from increased levels of sunlight. Public pedestrian ramps provide a natural route from North Wharf Road, through the lower ground level to these new spaces.
The building comprises served space – the main occupied floor plates – with servant spaces providing the essential support that allows the flexible office floors to function. Two full height atria with circulation bridges bring daylight deep into the heart of the building and create a secondary aspect to the north of the site.
The secondary service elements are distinctly expressed in the form of corner towers, creating emphasis to the canal edge and to the main entrances from North Wharf Road. The principal vertical circulation towers contain the main passenger lifts and give a strong dynamic identity to the development.

































