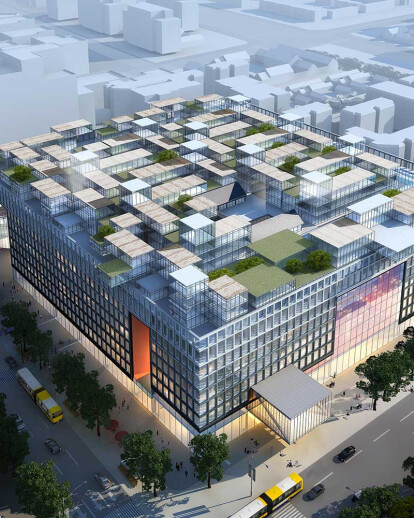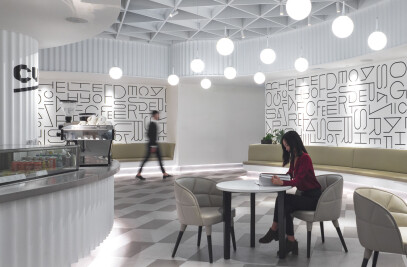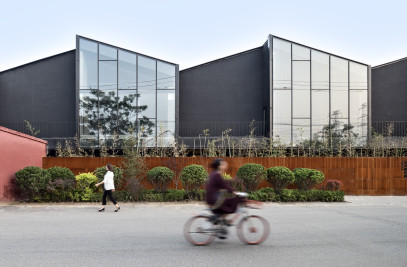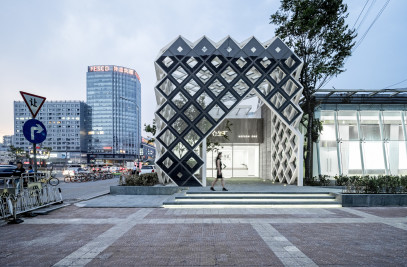Wangfujing Street is located in the heart of the capital of China. It is a main-pedestrian street that connects Chang’an Avenue with the north neighbourhood that has as main characteristic the existence of the traditional-Beijing-dwelling structure: the Hutongs. The commission aims to create a commercial space in the West side of the street. In the opposite side, we can find an open plaza -with a church- that becomes a natural extension of the project.
Since the Romans, the atrium has been a hole in a house or a building that injects light and air into the centre.
In Wangfujing Street, the proposal is to create a container where to have different possibilities of experience: living, commercial and entertainment, of them interconnected. The proposal aims to create a void as an internal space surrounded by a roof and four facades which contain the different functions: commercial space, apartments, and hotel and entertainment facilities. The external shape of the building responds to precise figures: 135x135 meters and 40 meters height that had been negotiated with Beijing officials over several years, and has its main justification due to the proximity of the Forbidden City. The perfect-square building has 10 floors plus and penthouse area. This penthouse area is configured following the traditional structure of the Hutongs. On top of the building, we can find two floors with individual apartments that remind in a contemporary way the historical structure of the Hutongs nearby.
This strategy facilitates the possibilities of stacking two distinct typologies for living - the Hutongs and the apartment block facing the surrounding streets. A system of voids in the façade introduces daylight into the internal space. This space is characterized by the presence of four main pillars that also contain the vertical circulation with stairs, elevators, and lift for cars. The main gate is situated facing Wangfujing Street and designed in order to welcome the flow of people into the internal space, facing the Church and open plaza. Regarding the façade, it is designed, as well, following a clear geometry pattern.
The skeleton and bones of the building are expressed in the façade but yet dissolved in a play of translucency, light and reflection. The color of the building is the colour of the glass, with its many shades of blue and red, which depend on light, viewing angle, thickness and the glass layering. 700 meters east, the Historical Chinese Architecture -The Forbidden City- generously shows the possibilities to create a core protected by a built perimeter; just like us but 600 years before our proposal.

































