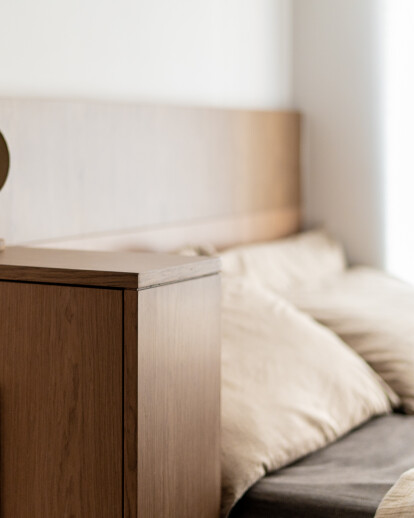Revealing the use of harmonious materials and choice of furniture, this apartment is designed for a young couple that enjoys having their leisure moments together as well as inviting friends for gathering on occasions.
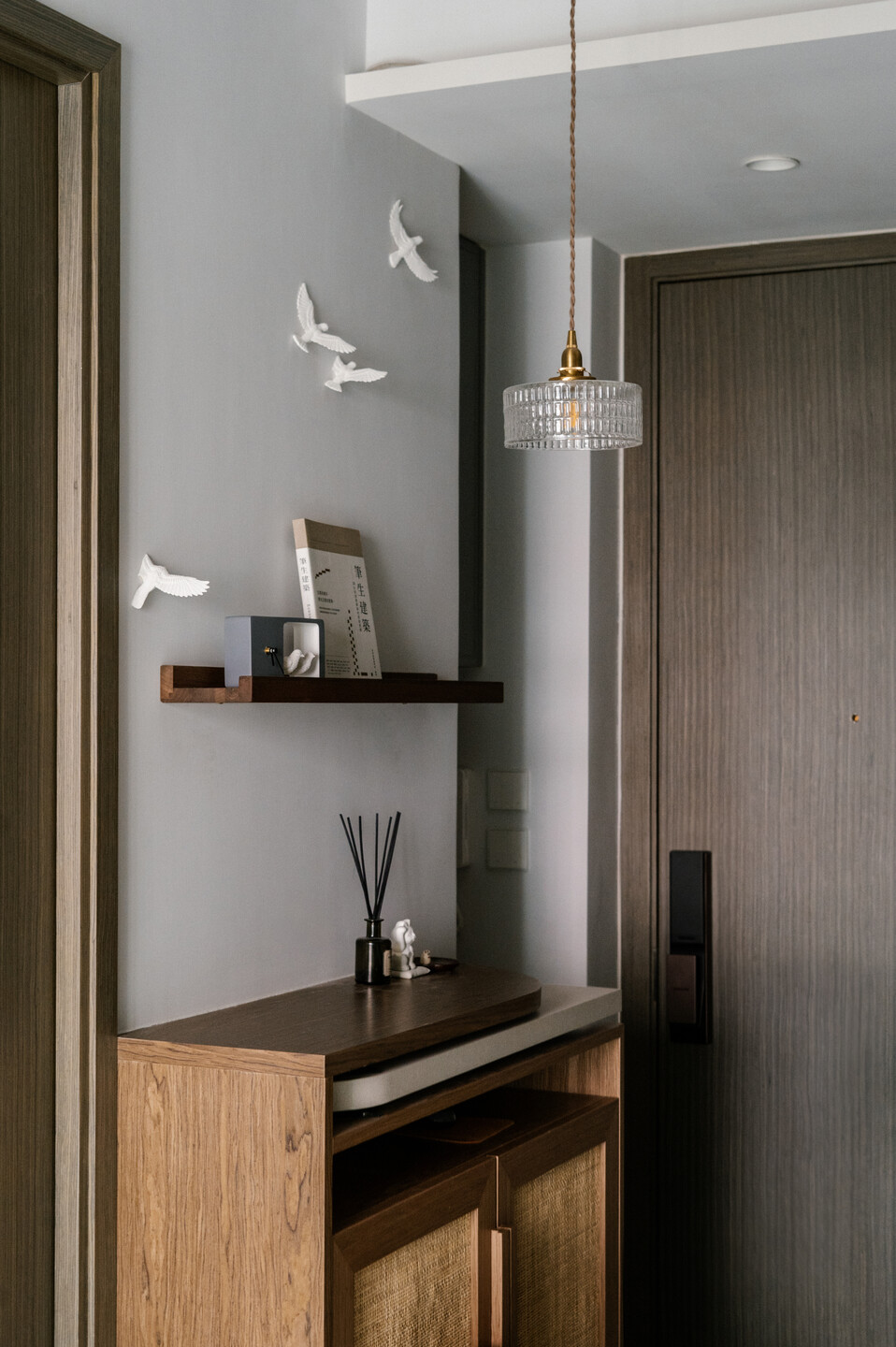
This is a newly built apartment with completed bathroom and open kitchen. In this case, the high ceiling is fully utilised with an attic storage as false ceiling and full-height cabinet, playing an important role in saving more space in both the living room and bedroom.
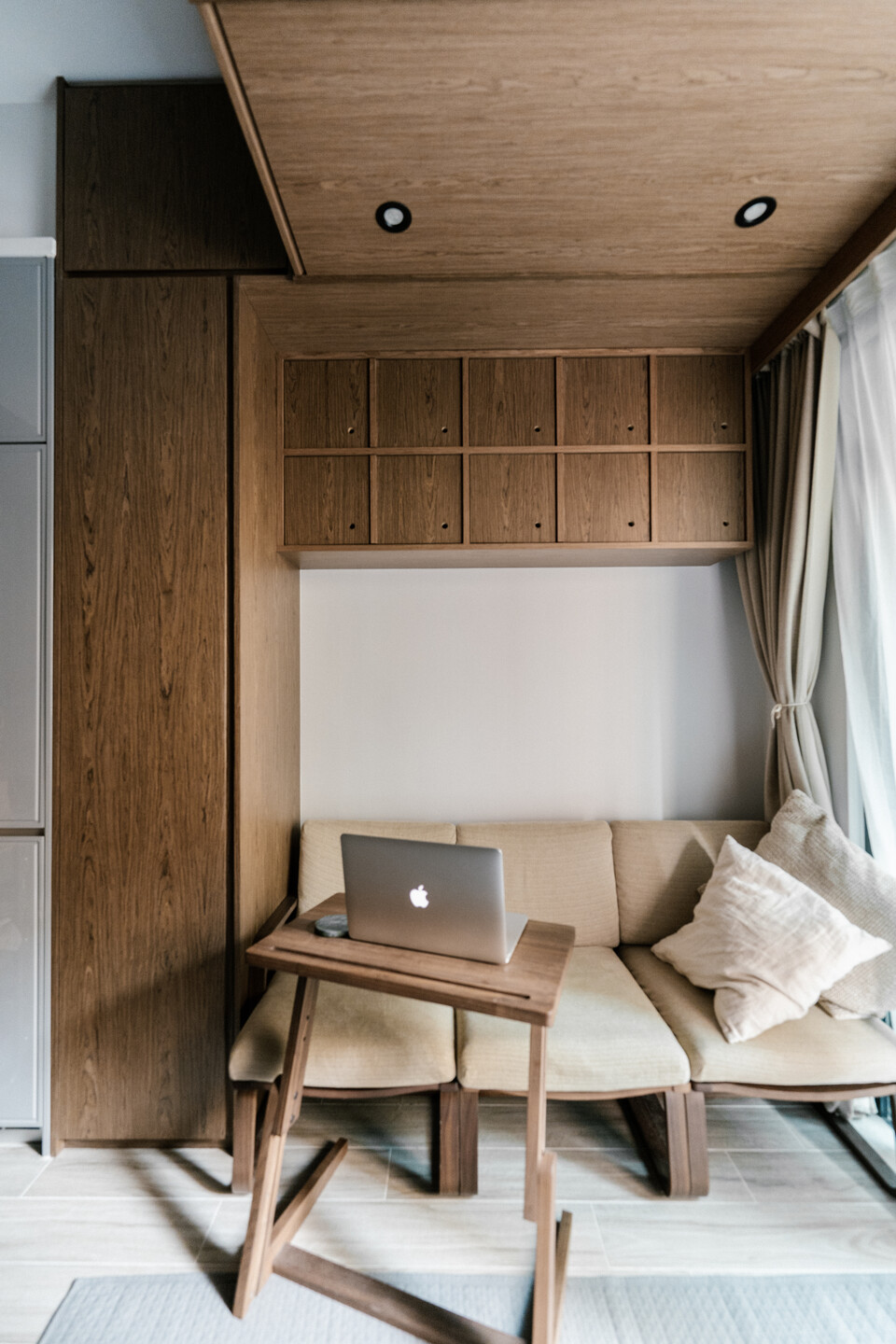
Clients' needs for storage is the biggest concern as the space is limited with less than 30sqm. At the same time, they also have a persuit of quality life, wishing to have a decent place to wind down after work.
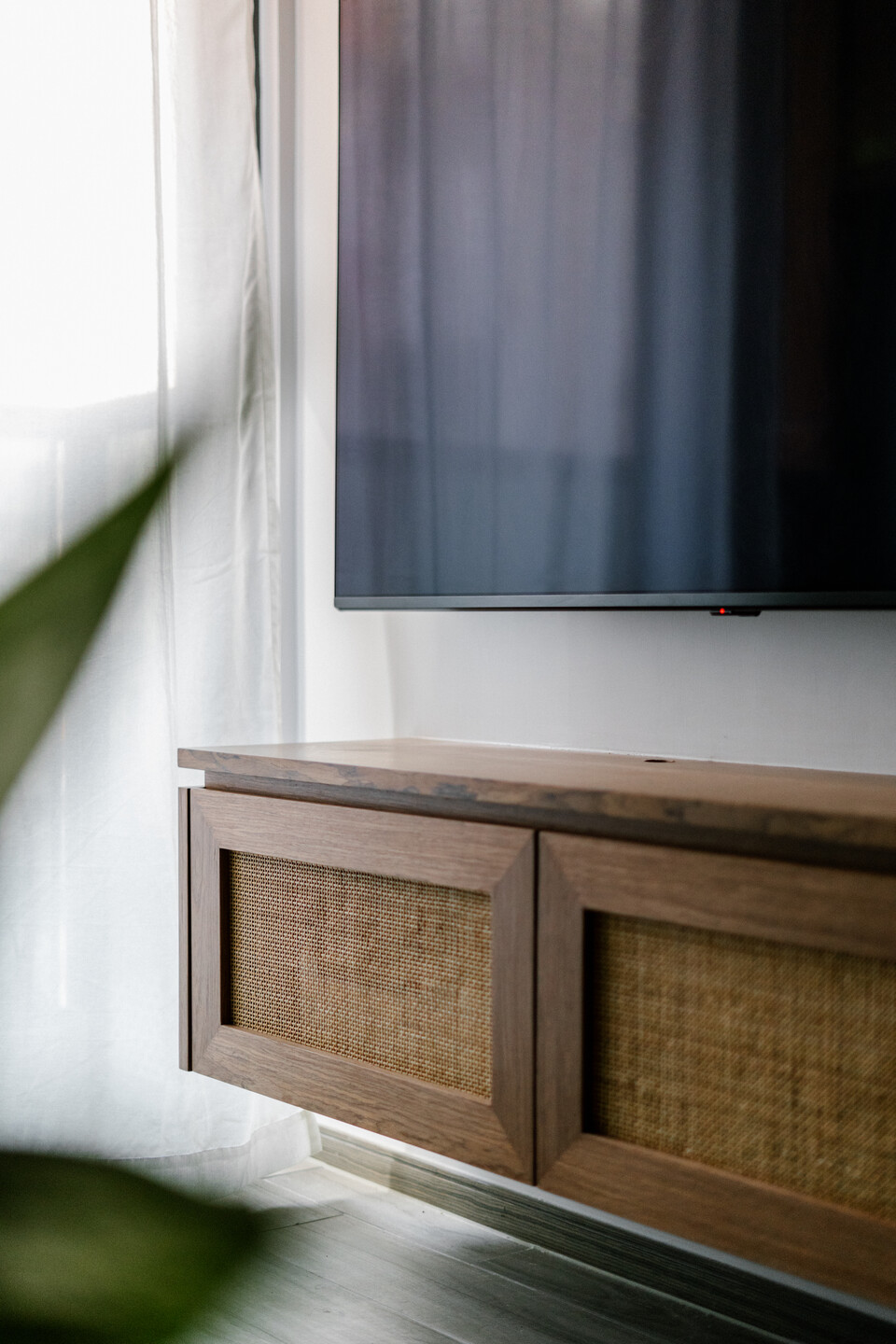
To create enough storage in a tiny apartment, we made full use of the high ceiling with full height cabinets and attic storage (see the isometric drawing). By lifting up the storage to the ceiling and planning it as platform in bedroom, more living space are spared so to avoid shrinking the room of space in addition.
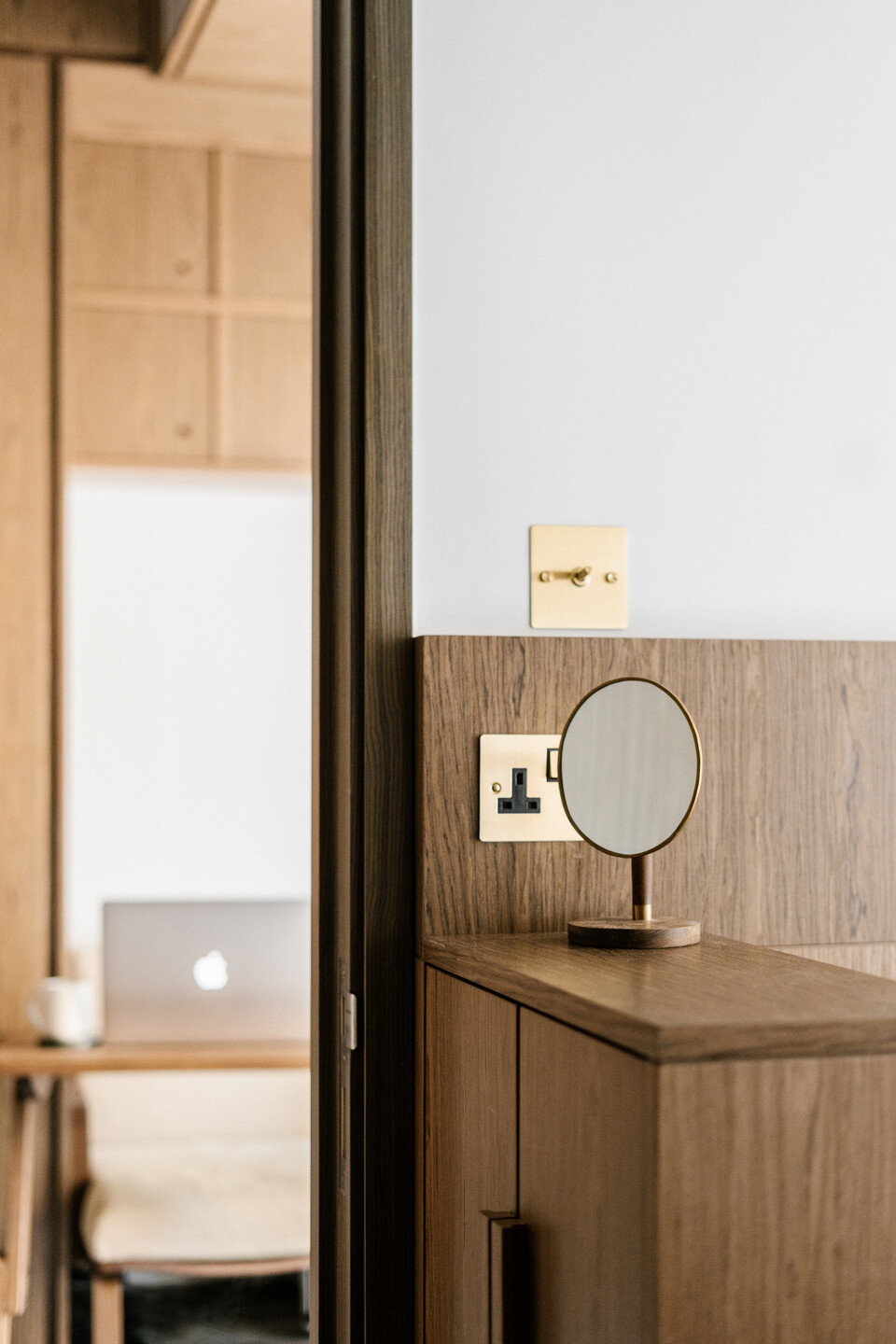
Showcasing sufficient living space in amber and classy theme with reeded glass and rattan, performing as embellishments to avoid being too bulky in vision as well as providing ventilation for TV cabinet and shoe cabinet.
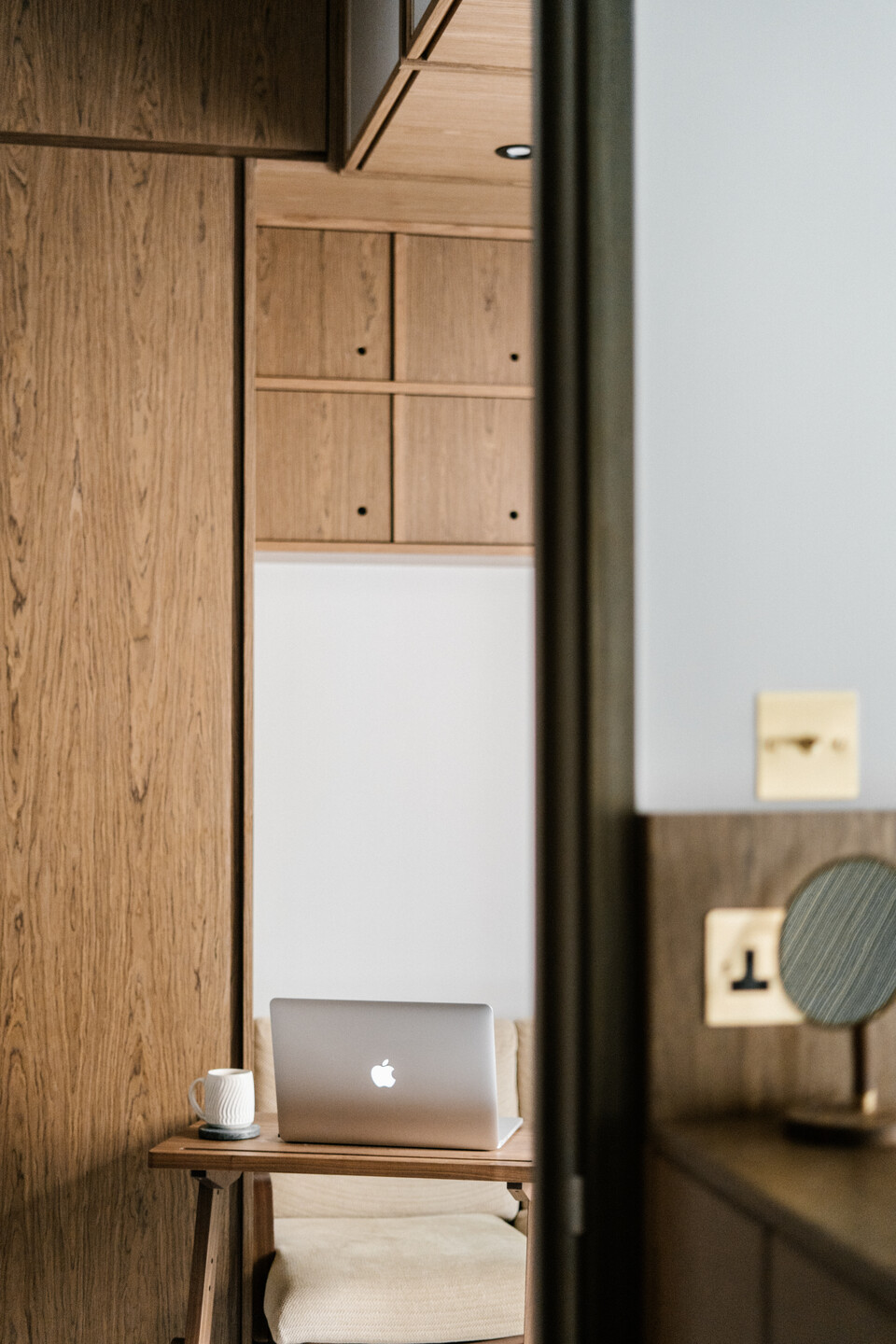
The hosts enjoy interacting with friends while cooking so a hidden bar table is tailor made next to the open kitchen, shortening the distance between them and guests to allow direct communication.
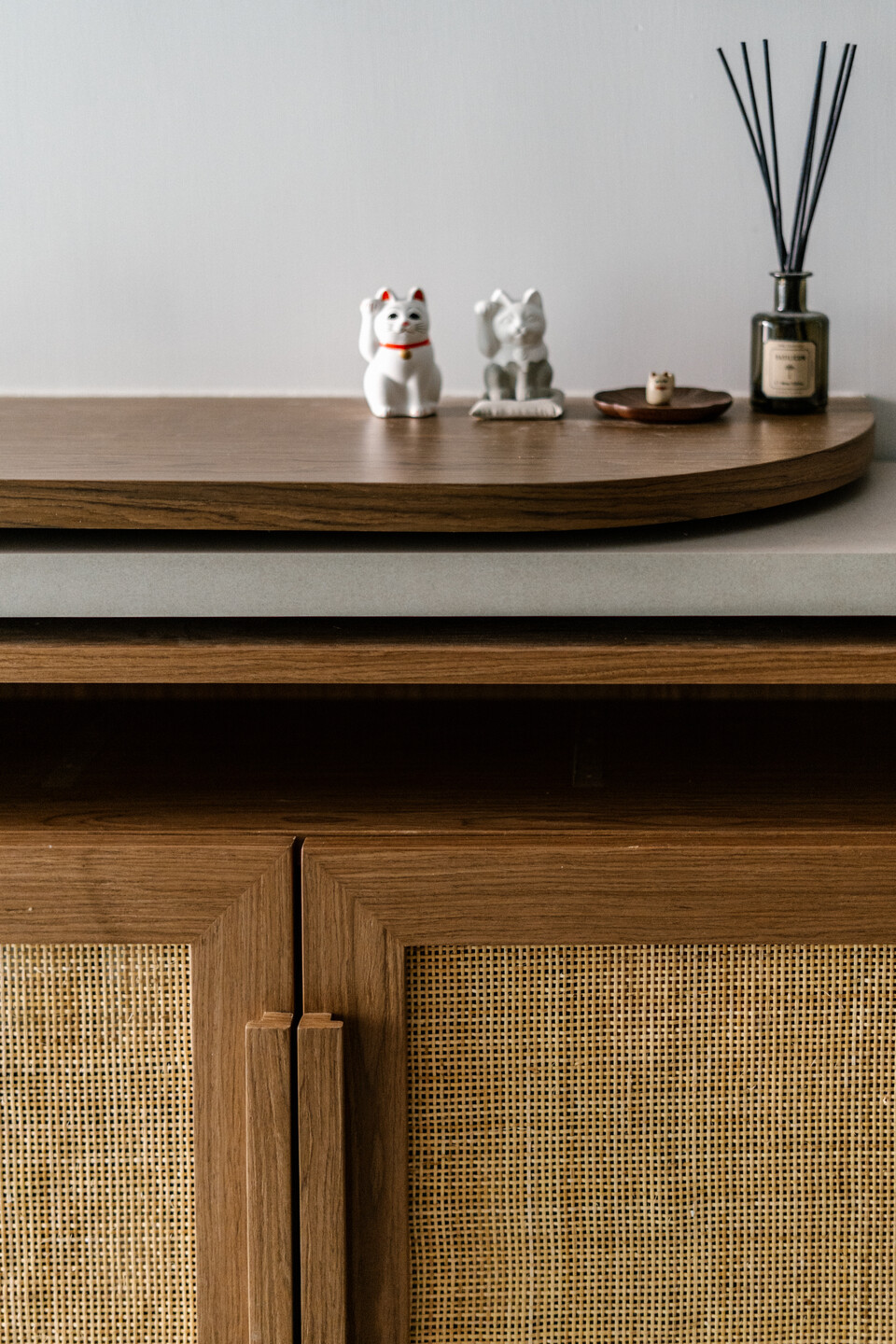
A bespoke dressing cabinet is also designed for the hostess to create a dressing area in the bedroom, providing a handy storage for cosmetics and skin care products. This tiny yet fully-equipped cabinet also serves as a separation between the bedside vision and the entrance, feeling more comfortable while winding down.
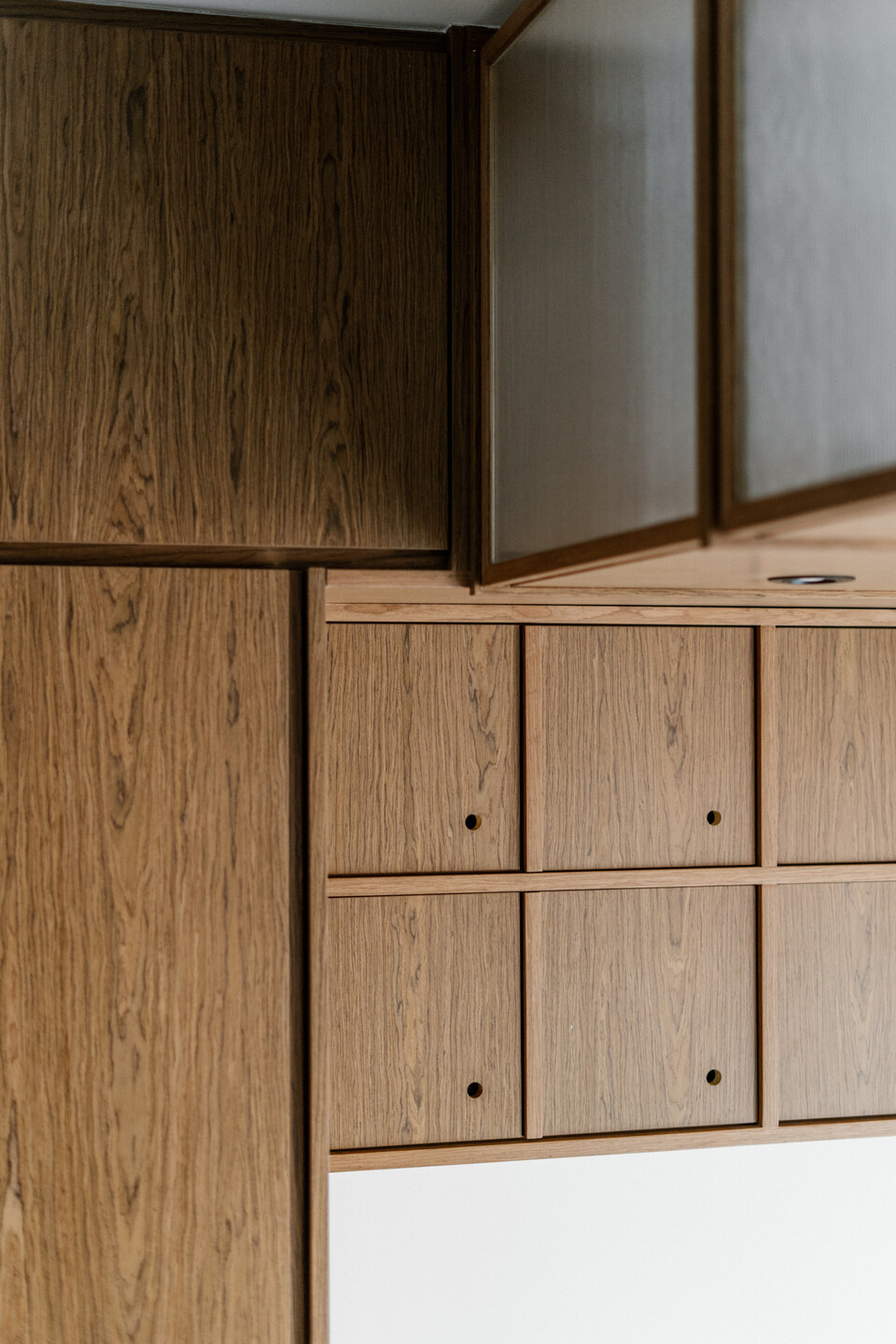
Team:
Interior Designers: Abt Design Studio


