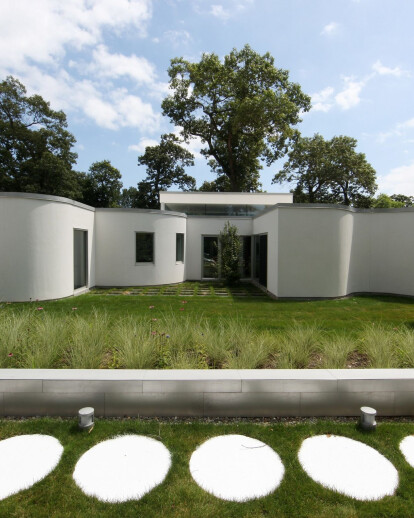Atop a hill on Long Island, architect Wallace K. Harrison in the early 1930s purchased land to design a house for his wife and himself. However, after the purchase of the land, the young architect had inadequate funds to pay for construction. Then, while touring the annual Architectural League show in Grand Central Palace, he paid around $1000 for what many consider the first prefab home, the Aluminaire House designed by A. Lawrence Kocher and Albert Frey. In 1931, Harrison designed a summer-use extension to the "Tin House" adding a series of circles, "an exercise in how to fit circles together". Around 1940, the Tin House was relocated on the property (and then later off the property) and a second, linear wing with bathrooms and baths was added to the former circular forms. The Harrison Estate, listed on the National Register of Historic Places, represents the leading edge of the International Style. It has now undergone a complete restoration and expansion that honors Harrison's original design intent while satisfying the needs of a 21st century family.
The Harrison Estate was a laboratory for ideas. The home's signature element, the circle, is found in the forms of the living room, small former dining room, pool, and concrete pavers used for walkways, all of which have been restored and further explored by the architects. Spaces were winterized and built to today's sustainable standards. The Harrison house was not only a place for architectural exploration, but a home for artists and a canvas for site-specific works. In 1942, Fernand Leger came to the house and painted a canvas for the round living room which inspired a new steel sculpture for this location. Existing and restored is the only remaining Leger artwork, a skylight located at the new dining room. Others at the house were Alexander Calder, Marc Chagall, Mary Callery, Robert Moses, and Le Corbusier. A Mary Callery sculpture is found on the Living room wall adjacent the restored steel windows.
In order to update the use as a full time family home, an expansion doubling the size of the original structure was designed by the architects. The addition includes a two story steel framed glass wall that reflects the 16'-0" high existing steel framed facetted windows in the round living room. The former kitchen was expanded with a 14'-3" ceiling, square in plan, and openings at two sides creating a fluid and open plan that matches the original architecture intentions. Original details were retained in the Modern spirit for the addition, cabinetry, hardware, and finishes. The architects considered every detail so that the spirit of the house, even in areas that were completely redesigned, remains true to the original. The Harrison Estate has an important place in our country's architectural history, providing a fascinating case study in how European Modernism came to the United States through Long Island as a gateway. The restoration and addition shows how contemporary residents are preserving a piece of history while living very much in the present.
Material Used :
1. Arcadia – windows and sliders – 5000 Series
2. Bliss Noram – steel windows and doors
3. Clopay – glass garage doors - Avante
4. Gloss Cork – cork flooring -
5. Benjamin Moore - paint
6. Sto Powerwall – cement stucco
7. Artistic Tile - interior wall and floor tile
8. Revere – zinc coated copper
9. Carlisle – roofing system – Sure-Weld
10. Colombo Design – interior lever sets – Gira
11. Von Morris – hinges – Olive knuckle hinge
12. Rixon – center pivots





























