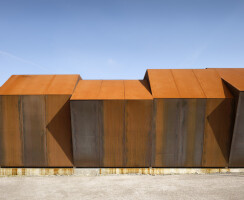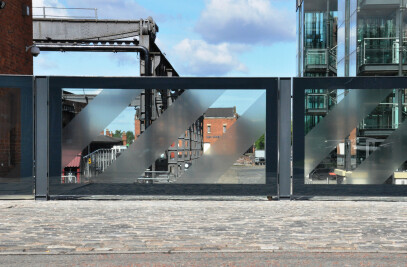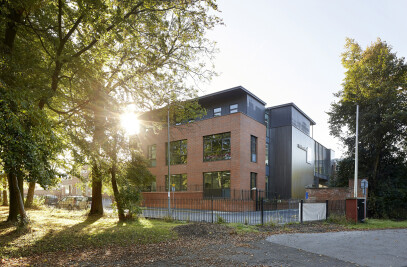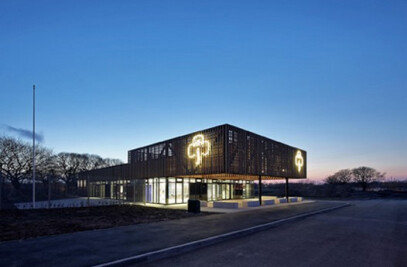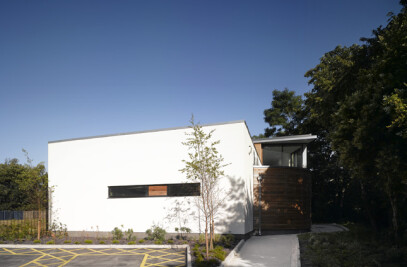Purpose and Brief United Utilities have commissioned Walker Simpson Architects to design a new 33kV primary substation at Travis Street, Manchester. The building was developed in two parts: the functional areas of the building which contain the transformers and switch room, the second part an enclosure to protect the workings of the building and to make a striking contribution to the streetscape around Piccadilly station.
Site Characteristics The design principle for this substation is to transform a utilitarian functional building that will positively contribute to the urban fabric of a rapidly transforming area of Manchester city centre. The structure allows the building to become a sculptural element that forms part of a new landscaped pedestrian route from Piccadilly Station to a collection of new hotels and student accommodation adjacent to the site.
Design Approach The form has responded to strict criteria from United Utilities in terms of the functionality of the building and ease of access and maintenance for operatives. This design is conceived as a series of staggered planes, each based on a different sectional profile to create a ‘ripple’ effect made from weathered steel. This material emphasises the sculptural modelling of the building in both direct and diffuse light. At night these staggered planes are intended to be backlit and LED lights are to be inserted into the vertical face of the plates to create a programmable lighting sequence.
Materials The principal facing material is Cor-Ten Weathered Steel. This is a plate steel material that obtains its colour and a protective outer layer from oxidation and this process will transform the appearance over time.




