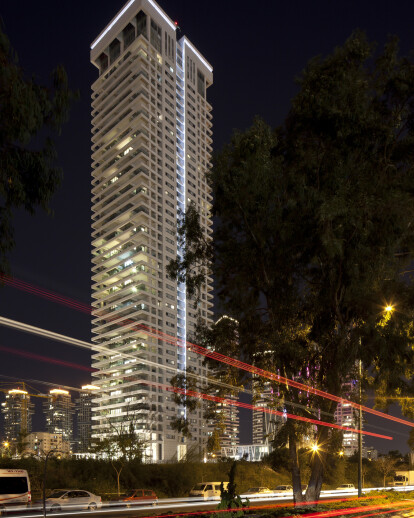W Tower is the tallest of a twelve hi-rise residential development in the north-eastern part of Tel Aviv. The 46 story tower set the record this year as the country's tallest residential building. The iconic tower was designed with 168 apartments, it has five underground parking basements and its design included the construction of a public square which eventually will be surrounded by two additional towers. Prior to the design of the building, Yashar Architects were commissioned to prepare an urban design plan for the entire neighborhood. Yashar then continued to design three of its 12 towers. This ground braking urban design plan had to deal with the unprecedented issue of an all high rise neighborhood. The task included a real challenge for quality of living as it borders between two busy roads and on the pedestrian level, is disconnected from the city. As the zoning plan dictated a series of towers ranging between 28-46 stories, issues of scale ,public spaces, wind turbulences and shade had to be addressed. W tower's location at the south square positioned it on axis with the city's main traffic artery thus making it a significant urban landmark visible by everyone who enters the city from either north or south. A key element in the design of the building is its distinctive profile. The sense of uniformity enhances its height appearance making a distinctive and iconic building. The building has a slender 850 square meter footprint that helps enhance these proportions. The urban design plan came up with simple and innovative regulations to deal with these concerns. First on an urban level, street landscaping was improved to allow for as many trees as possible, the plan succeeded to provide the visitor a spatial "grove" experience rather than simplistically linear street, this sense is enhanced with small grass hills and additional public seating. The city's urban sense of place was then directed to the two opposed squares each with three 40 plus story towers surrounding it. These public spaces were more clearly defined with a regulative canopy. These street pergolas also helps reduce wind acceleration near the towers making pedestrian walk more pleasant. The second issue dealt with the individual design of the towers – our concern was, with multiple architects working on site, to achieve a pleasant and uniform residential area. This was dealt with a regulation for simple geometrical forms defined by external beams. The uniformity of the buildings was achieved by using bright color granite stone cladding. The third level to be addressed was the individual apartment – its quality of living is helped by the external beams that shade the apartments and provides protection from the wind to the large external cantilevered terraces. W Tower's orientation is derived both by the local climate and the scenery, making north and south façades easier to deal with sun light and shade. It also ensures that all 4 apartments per floor enjoy panoramic scenery of the city and sea. The north and south sides of the building are shielded by deep horizontal cantilevered balconies, which provide excellent shading when the sun reaches its apex at the hottest time of the day. The beams are designed not to interrupt the winter sun light to the large glass-glazed living rooms, that function as winter gardens, saving on energy use. The marble faced panels and double glazing help to further reduce heat gain, to ensure the occupants’ privacy, and to provide excellent sound insulation from the surrounding traffic. Eventually, the building's climatic design reduced dramatically the energy consumption of the building and its running costs. The glazed corners for the living rooms enjoy adjacent giant balconies – about 30sqm giving every apartment a penthouse quality. These balconies promote outdoor living, lowering energy use by promoting people to enjoy fresh air and minimize the use of closed air-conditioned areas. The accelerated breeze around the tower lengthens the mid seasons and actually allows for longer yearly use of these spaces. Fundamental to the success of this building was the efficiency of the design. The careful coordination between Structural Engineering and MEP ensured efficiency of design and construction; it was strictly and constantly measured by the gross and net ratios of the floor plan and its direct impact on construction and running costs. A tribute to Tel- Aviv's modern heritage is reflected by the clean geometric forms, the basic geometry of the building's mass is enfolded by horizontal beams that function as a brise-soleil to the changing regulative location of the terraces. The modern style is also apparent on the horizontal strip-windows a distinct feature of the "white city" architecture. The top floors create the buildings crown. It introduces 4 luxury triplexes that boast spectacular views to the unfolding city. The triplexes' curtain wall is shaded by a 6 m high cantilevered beam. The building is lit at night by a vertical led strip on its side seamlessly opening up at its top.
Total size of the built areas is 31,553 Square meters above ground and additional 16,800 square meters below ground.





























