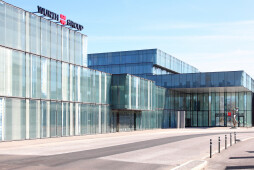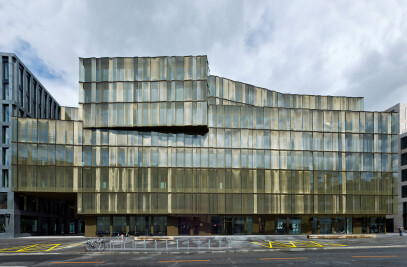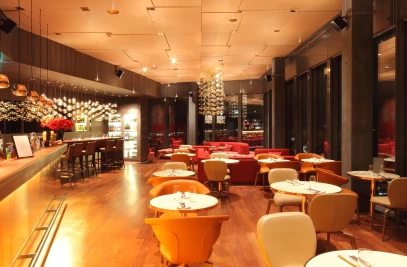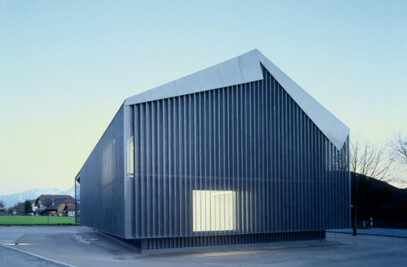The Würth Haus Rorschach, situated between the shore of Lake Constance and the train station, houses a conference centre, exhibition spaces for the art collection, administration, work-shops, a restaurant and a cafeteria. The greenish crystalline building responds to the unique location of the site with a structure that oscillates between transparency and shiny reflective surfaces that multiply the natural beauty of the setting. The architecture affords views out to the surroundings, glimpses into the building, and sightlines through it to the park and lake. The building reacts to its surroundings with lower and higher volumes and setbacks. A double glass envelope encases the building. The inner layer is made up of triple glazing and metalclad thermal insulation. The outer, ventilated layer is composed of offset greenish glass panes equipped with a thin mesh insert with a metallic luster. This creates a rhythmically articulated glass curtain that provides protection against wind from the lake and noise from the street and also against excessive heat and cold. The predominance of glass in the building materials is continued on the roof in the form of CIS photovoltaic panels.
The external, rear- ventilated layer of glass consists of staggered, pale green panes with a subtle, metallic-gloss fabric insert made from laminated SEFAR® Architecture VISION Fabric AL 140/70. This graceful, rhythmic, curtain of glass protects the building from lakeside winds and its users from street noise, providing an effective balance between warmth and coolness. Reflections from the sky and lake change according to the time of day and season while the facade itself takes on different appearances depending on the angle of vision.
The Würth Administration Building with education and training center is being constructed in Rorschach on the shores of Lake Constance in Eastern Switzerland. From early 2013, this has provided employment for around 250 staff as well as offering teaching rooms, an exhibition area, and a congress hall for up to 500 people. The building is ideally situated at the lakeside and very close to the railway station. Architectural practice Gigon/Guyer won an international competition with their project entitled «Lichtspiel» (play of light) because, in the opinion of the judges, they interpreted the project specifications in the most consistent way. The architecture blends into the existing surroundings and landscape while maintaining a distinctive identity of its own.
The five-storey building has a cubic capacity of 144400 m3, and cost CHF 140 million to construct. It is encased in two layers of glass whose appearance shimmers between transparency and reflection, reproducing many times over the distinctive features and beauty of its location. This architecturally impressive construction not only makes a new and attractive workplace, but thanks to its culturally appealing visual radiance it also adds economic value to the whole St.Gallen-Bodensee region, an area popular with visitors from home and abroad.
Products Behind Projects
Product Spotlight
News

FAAB proposes “green up” solution for Łukasiewicz Research Network Headquarters in Warsaw
Warsaw-based FAAB has developed a “green up” solution for the renovation of an existing... More

Mole Architects and Invisible Studio complete sustainable, utilitarian building for Forest School Camps
Mole Architects and Invisible Studio have completed “The Big Roof”, a new low-carbon and... More

Key projects by NOA
NOA is a collective of architects and interior designers founded in 2011 by Stefan Rier and Lukas Ru... More

Introducing the Archello Podcast: the most visual architecture podcast in the world
Archello is thrilled to announce the launch of the Archello Podcast, a series of conversations featu... More

Taktik Design revamps sunken garden oasis in Montreal college
At the heart of Montreal’s Collège de Maisonneuve, Montreal-based Taktik Design has com... More

Carr’s “Coastal Compound” combines family beach house with the luxury of a boutique hotel
Melbourne-based architecture and interior design studio Carr has completed a coastal residence embed... More

Barrisol Light brings the outdoors inside at Mr Green’s Office
French ceiling manufacturer Barrisol - Normalu SAS was included in Archello’s list of 25 best... More

Peter Pichler, Rosalba Rojas Chávez, Lourenço Gimenes and Raissa Furlan join Archello Awards 2024 jury
Peter Pichler, Rosalba Rojas Chávez, Lourenço Gimenes and Raissa Furlan have been anno... More

































