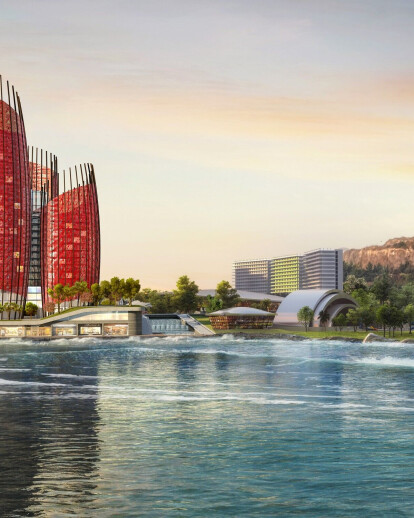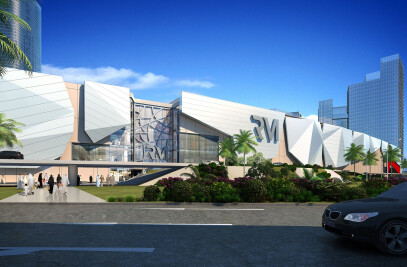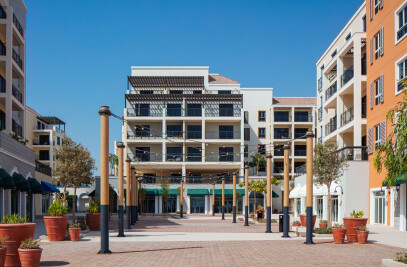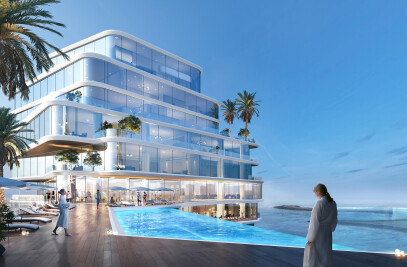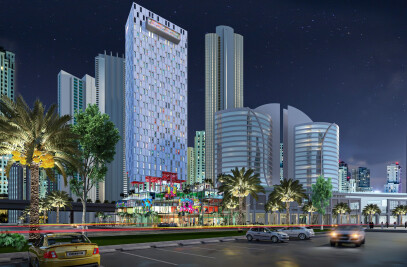Vung Tau Complex is located at the southern end of the island of Vung Tau. Our area of intervention is located in the north of the masterplan with privileged views in all directions including the the island of Hon BA, the sea, the beach and the Jesus statue. In our project we are proposing 3 linked towers that maximize the views from the hotel. In hotel typologies the circulation is divided into cars, pedestrians and goods. In our proposal it is intended that the vehicular circulation has the least impact on the visitor experience.

Our project and divided into 3 components: public areas, private areas and façade. The public areas are composed by podium and circulation, where we propose a organic geometries inspired in the surrounding landscapes and in the presence of the sea. The Podium is divided into the main lobby located in the center of the plot and with a privileged views to the sea, the auditorium located on the right side of the drop and which overlooks the Hon Ba Island and the commercial/indoor game area that has direct views to the beach. The Podium is covered by a “landscape carpet” that connects the pool area located at basement-1 level (protected from the north winds) with the all-day dinning located on the first floor. The circulation is divided between the elevators located in the tallest tower and the bridges that connect the 3 towers.

