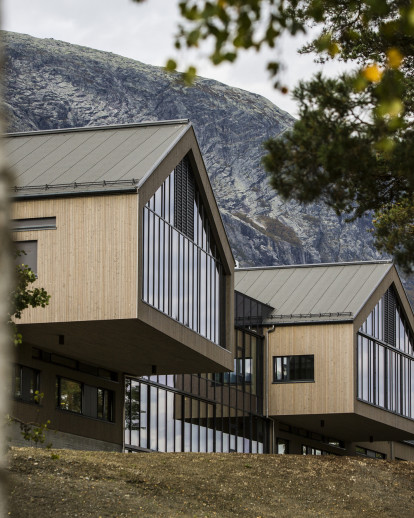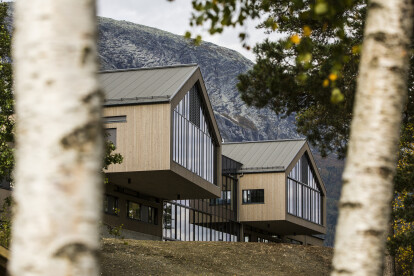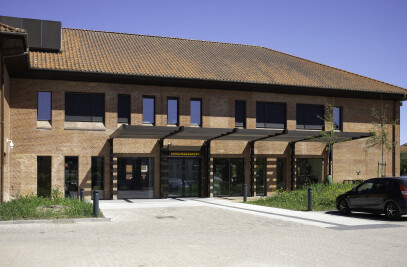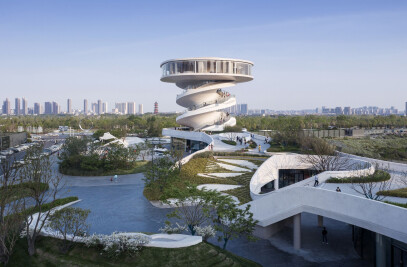Nordic, in collaboration with AART architects, Hent, Sweco, Norconsult and Bjørbekk & Lindheim won the competition for Voss high school. Six teams participatedin the competition for the 12 000 m² high school located in scenic surroundings in Voss, Norway. The contract value for the project is around 350 million NOK.
The new Voss high school will include six vocational programs with about 380 students and 100 employees. In the winning submission the vocational programs are spread out in a composition of rectangular building volumes in an H-shape, stretching from a communal central space towards the surrounding landscape. This makes it very easy for users and visitors to orient themselves in the building, and it provides good visual contact from the schoolyard to the various departments.
In addition, the school will contain a multifunctional hall, providing suitable spaces for sports and cultural events. The school is designed as a hub for a multitude of activities and experiences.
"The proposal has a clear organisation and a solid general concept. The school's various rooms and features are articulated in the facade expression in a convincing manner. The proposal also shows the competition's best qualities with respect to the contact between inside and outside through the main school square, which has views of both courtyards in addition to the canteen near the lake", states the jury about the winning proposal.
The jury is particularly excited about the interaction between indoor and outdoor areas. The architectural composition, large windows and skylights create a bright learning environment. Daylight and views are highly valued and the central square alongside the multifunctional hall provides space for community and cultural experiences.
The competition terms requires use of wood as a building material. Nordic’s team has documented extensive use of wood both in the construction and for use as cladding in the exterior and interior.



































