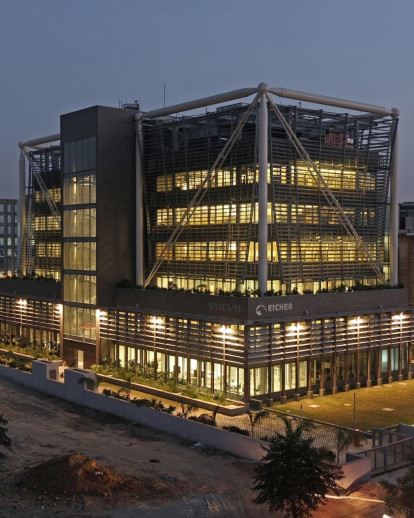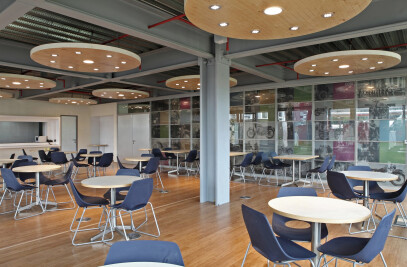This building is one of the very few buildings in India to have received a LEED platinum rating for its commitment to sustainable and green design. For the design of the corporate headquarters of the newly formed joint venture between Volvo and Eicher, we were given a brief to design a building that was a path breaker in terms of architecture, engineering, and the highest level of Sustainable green architecture. The building should have within it spaces that are completely democratic and enable social interaction between varied departments and encourages informal meeting spaces as venues of new thought.
The design of the building consists of two interlinked cubes made almost entirely of glass and steel, placed to the east and west of a central circulation core that is anchored with a 6 storey high spiral suspended steel staircase. The ground floor consists of the main reception, the cafeteria, informal meeting zone as well as an exhibition space and some meeting rooms for outside visitors. The first floor is a single largest work space in the building above which on the second floor are all the senior management cabins and meeting rooms, all of which overlook rooftop gardens. The three floors above this are all column free work spaces and on the top floor is a series of terrace gardens, the main company board room and two large offices. There is a two level basement for parking and service equipment.
For an engineering company that made automotive vehicles (Royal Enfield motorcycles headquarters were also going to be located within this building) we agreed that to construct a highly engineered steel building would be the most appropriate. Steel additionally has the quality of being 100% recyclable as a material.
Because of the specifications that were laid out for this building, no single contractor was capable of dealing with all the complexities of this building. As a result nearly 45 sub contractors built this complex building in several parts of India and it was assembled on its current site. The main steel structure for instance is constructed in Karnataka and transported to site to be bolted together, while other components arrived from Bombay and Delhi to be fixed on to it.
The building structure is designed such that none of the work spaces have any columns within them, this not only allows for better natural light penetration through the building, but also increases the amount of work space available for the office while giving additional flexibility for future realignments and reuse of the space.
One of the main criteria for designing green and sustainable buildings is to minimize the use of artificial light and consumption of electricity. For bringing light in to the inner recesses of the building, past the double glazed windows of the building, a series of double curved louvers were installed that were inclined at angles that bounced the sunlight in a manner that even light intensity was achieved through the office space (rather than very bright near the windows and very dark towards the centre of the work space) this created a situation where throughout the day negligible artificial light was used in the work spaces. Additionally all the lights worked on motion sensors and 95% were LED.
The entire building has raised floors under which the services including electrical, data and air conditioning run. This decision for running the HVAC system under the floor allows for the building to use 30% less air conditioning capacity and as a result equally less electricity consumption. The building additionally uses a heat recovery system for the air-conditioning which further reduces the quantum of electricity used in the building. Water is another very scarce resource in our country and this building within its architecture utilizes every possible method to save and conserve water. The plumbing system designed for the building works on a double system where all the water is recycled in the building – all toilets and kitchen water is recycled and used for flushing, air conditioning system and irrigation. The only water that is brought in is for hand washing and drinking. As a result of these decisions, the VECV building utilizes only 25% of the water neighboring buildings use. The entire external green spaces of the building including driveways and parking are made from porous material which maximizes water penetration in to the ground to recharge the ground water.
The external façade on the lower two floors is made using recycled railway sleepers and steel and reduces the heat gain of the building considerably.
Structurally, the building design comprises of an external cube frame, which is diagonally braced to give stability to the structure which in turn stabilizes the main structural building envelop. The exposed face of the building envelop is clad with tiles that use 30% recycled content and create a cavity with the building wall in a manner that heat insulation is maximized.
Though this building in its separate components appears to be a series of green and sustainable decisions, as a whole, the architecture of this building and its spaces is a harmonious coming together of technological and engineering innovation, environmental responsibility, and new explorations in work space dynamics and productivity. The architectural challenge in this project was not only limited to spatial concerns but had the added complexity of working in conjunction with a high level of engineering systems and construction technology. In every aspect this building has attempted to push new barriers and existing construction paradigms to achieve a global building anchored within India with a strong local identity. This building has been constructed often using very rudimentary technology to achieve global standards.

































