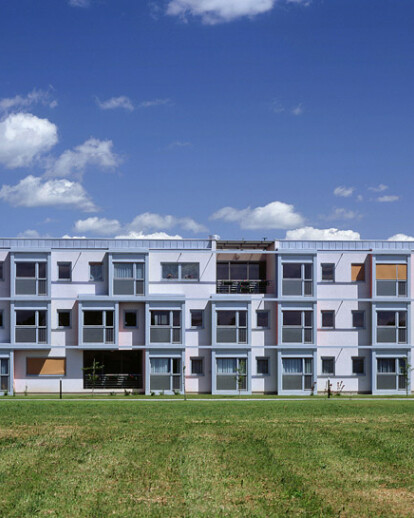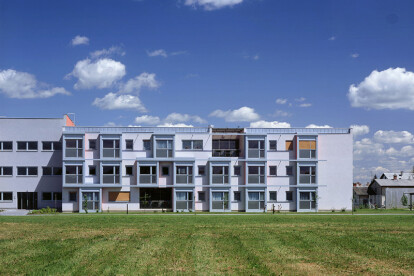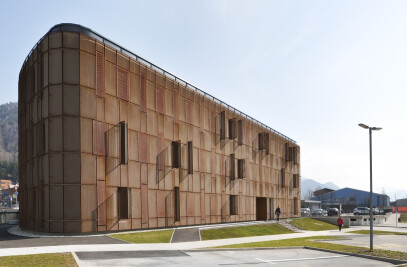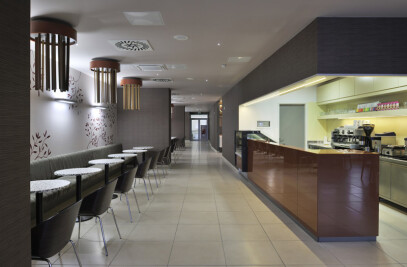Located in a well-known spa town and surrounded by green spaces and recreation facilities, the programme was developed to provide quality accommodation for the elderly. In addition to studio apartments and suites under medical surveillance, the building houses a doctor's office, fully equipped medical facilities with 30 beds, a dentist's office, a restaurant and a chapel. The H-plan form connects three housing wings and a medical one via the central three-storey atrium. Variations in rhythm and composition of elevation surfaces and colours create a series of diverse spaces, thus encouraging residents to explore and interact while offering views to open atriums outside and the countryside beyond.
An enclosed space as offered by the building compares in many ways to a cruise ship on the open sea. One gets to know the contents in a day, explores them in detail the next day or two.Subsequently, one's well being depends greatly on their ability to enjoy the offer and to interact with people on board. In the similar enclosed space system of the apartments for the elderly, the dynamics of different programmes offers residents a variety of possibilities; it encourages interaction and sense of community. The nucleus of interaction is the volume of the central atrium with a fully glazed northern elevation and a solid protective wall to the south. Horizontal communication through the atrium via suspended bridges offers views of the countryside in the north. Vertical communication via ramps provides easy access to all floors for everyone, and adjacent slanted windows provide views of the surroundings from either standing or seating position.
Building was converted to a hotel in 2005.

































