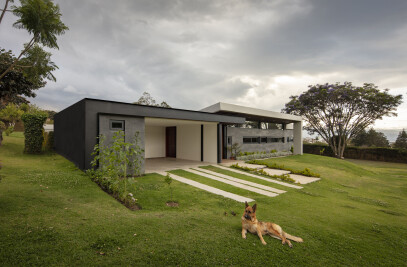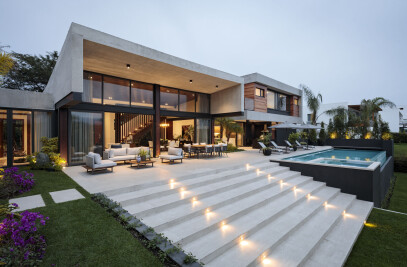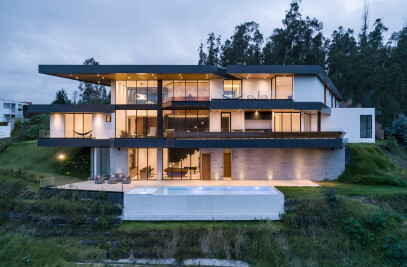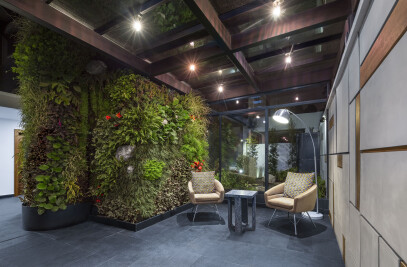Vivaltos located at a 1600m2 corner lot in are sidential area. Being a commission fora real estate group, from the beginning,our motivation was to try tore-invent the character of apartment buildings in northern Quito since unfortunately, promoters usually disconnect buildings internal life from its community with the goal to make them "exclusive" or "secure" as marketing slogans. We tried to give back,and give in, not only to thecity, buttos patial relationships between owners, promoting the feelings of belonging and community living.
It is said that in the sixteenth century, pre-colonial Spanisharchitectsused to be asked by clients: "Give me a home witha large patio andgood corridors; and if some space is left to spare, make me a room."Thus,thearchitectural elements ofVivaltoarise fromour interestto reinterpretthe typologyofMoorishcourtyard houses that are typical is post-colonial Quito and make it contemporary.
Spatially, the project isresolved througha 6 floor volume with a central patio surrounded by internal balconies and planters. The 215m2 central gallery/gardenis illuminated from above. Apartments are located in the perimeter so they are opento the outsideto createterraceswith distantviews of the Cumbayávalley.
Covered byglass, the central courtyardopenslaterally to the exteriorthrough 2openingsat the end of each corridor. Each internalhallway isflankedbywood planterswith random geometric patterns that break theorthogonal linesof the interior"walls". Theseopenings promotecross ventilationto preventgreenhouse effect andimprovethe acoustic characteristicsof the central courtyard.
The courtyardis primarily agreen area, looking up, the interlaced vertical (concrete) and horizontal (wood) facades make up amore introspectiveand welcomingenvironment.The FixedPointelevators andemergency stairsare enclosed to comply with local fire protection codes and it is coatedwith vines andplantersthat help this volume moreorganic.
At the top floor, there is a320m2communal green area, community hall and culinary and recreational spaces. This addition at the top of the buildingallows people to enjoythe surrounding viewsand also are open to the central galleria.
The main access to the buildinghas been resolved bysubtractionof the ground floor volume´scorner. This produces a transitional exterior space priortoenteringthe building that is related to the street life.
Undergroundparking has natural lighting and ventilationin its two levels with a double height void. AGarden of treessprings fromthe second basement level to the exterior.
The elements ofvegetation, use of materials,spatialandvolumetricsolutions combineto make ahousing projectthat evokesthe memoryof colonial life with a contemporary approach.

































