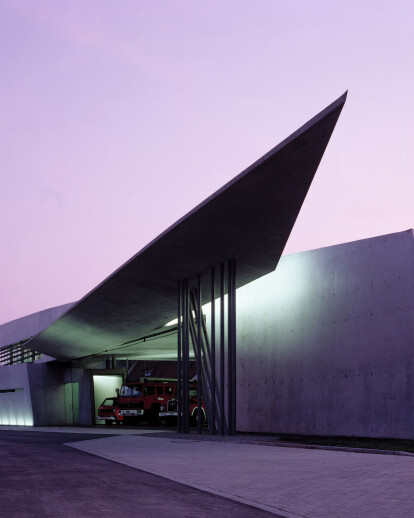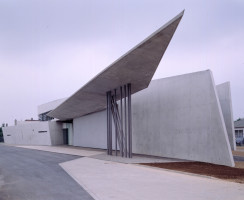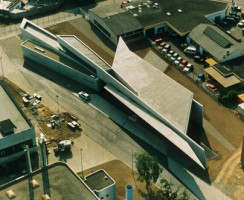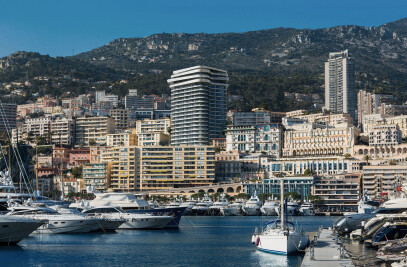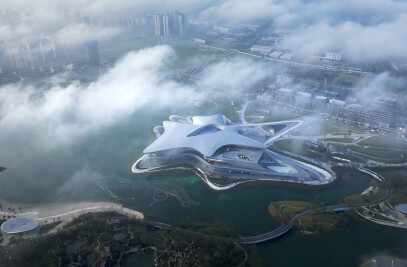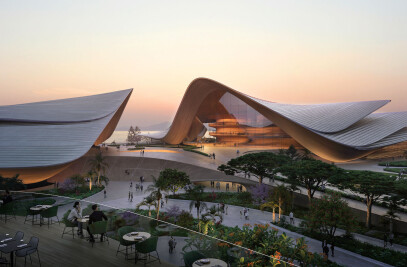21-Sep-2011 An initial study of the Vitra factory site informed our designs for the Vitra Fire Station – a building conceived as the key element within a linear landscaped zone, the artificial extension of linear patterns in adjacent fields and vineyards – designed as a connecting unit rather than an isolated object; defining rather than occupying space.
The new fire station – long, linear, narrow – emerges as a layered series of tilted and breaking walls, between which program elements are contained within spaces visible only from a perpendicular viewpoint. On passing, brilliant red fire vehicles are glimpsed, their lines of movement inscribed in surrounding asphalt – a visual grammar also used to inscribe the ritualized exercises completed by fire teams. This building is ‘movement frozen’ – a vivid, lucid expression of the tensions necessary to remain ‘alert’, to explode into action as required. Walls appear to slide one across the other, main sliding doors form a ‘moving’ wall.
The whole building is constructed from exposed, reinforced in-situ concrete, marked by the sharpness of all edges and the absence of all edgings and claddings to retain the clarity and simplicity of this prismatic volume.
This same absence of detail informed the frameless glazing, the sliding planes enclosing the garage, and the treatment of the interior spaces, in which lines of light are direct, logical and precise.
29-Jul-2010 We initiated our design with a study of the overall factory site. Our intention was to place the elements of our commission in such a way that they would not be lost between the enormous factory sheds. We also used these elements to structure the whole site, giving identity and rhythm to the main street running through the complex. This street - which stretches from the chair museum to the other end of the factory site, where the fire station is now located, was envisaged as a linear landscaped zone, almost as if it were the artificial extension of the linear patterns of the adjacent agricultural fields and vineyards. Thus, rather than designing the building as an isolated object, it was developed as the outer edge of the landscaped zone: defining space rather than occupying space. This was achieved by stretching the programme into a long, narrow building alongside the street which marks the edge of the factory site, and which also functions as a screening device against the bordering buildings.
The space-defining and screening functions of the building were the point of departure for the development of the architectural concept: a linear, layered series of walls. The programme of the firestation inhabits the spaces between these walls, which puncture, tilt and break according to functional requirements. The building is hermetic from a frontal reading, revealing the interiors only from a perpendicular viewpoint. As one passes across the spaces of the firestation, one catches glimpses of the large red fire engines. Their lines of movement are inscribed into the asphalt. Similarly, the ritualized exercises of the firemen will be inscribed into the ground; a series of choreographic notations. The whole building is movement, frozen. It expresses the tension of being on the alert; and the potential to explode into action at any moment. The walls appear to slide past each other, while the large sliding doors literally form a moving wall. The whole building is constructed of exposed, reinforced in-situ concrete. Special attention was given to the sharpness of all edges; any attachments like roof edgings or claddings were avoided as they distract from the simplicity of the prismatic form and the abstract quality of the architectural concept. This same absence of detail informed the frameless glazing, the large sliding planes enclosing the garage, and the treatment of the interior spaces including the lighting scheme. The lines of light direct the necessarily precise and fast movement through the building.
