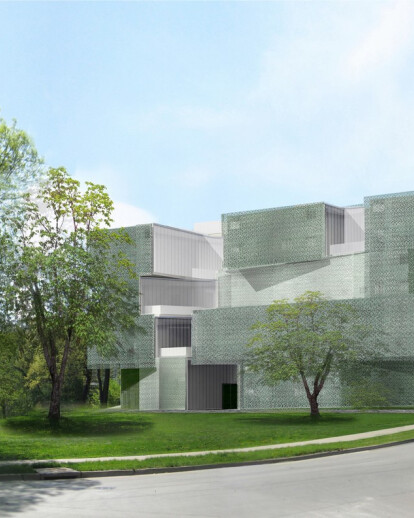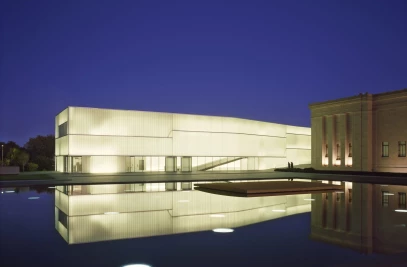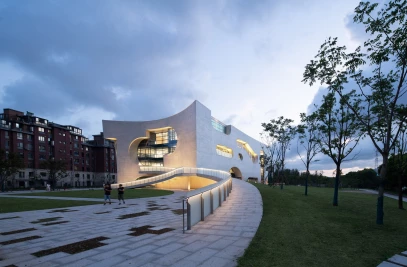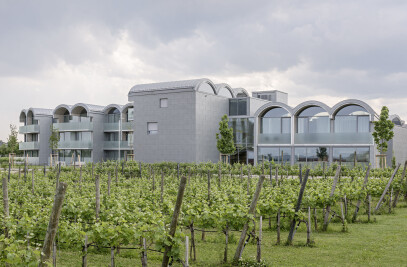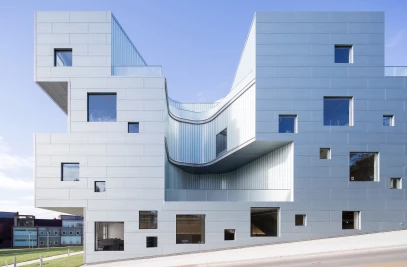THE UNIVERSITY OF IOWA CELEBRATES THE TOPPING OUT OF ITS NEW VISUAL ARTS BUILDING
The University of Iowa celebrated the Topping Out of its new Arts Building on March 9, 2015. This is Steven Holl Architects’ second arts building on the University of Iowa campus. The first, Art Building West completed in 2006, brings together Studio Arts and Art History in a flexible ‘instrument’ for the arts. SHA was selected via competition to realize the new Visual Arts Building in 2010 which will be a state of the art facility for all studio disciplines for this renowned arts program. The new Visual Arts Building replaces an original arts building from 1936, which was heavily damaged during a flood of the University of Iowa campus in June 2008. The new building is located directly adjacent to and northwest of Art Building West, forming a new campus space dedicated to the Arts. The Architecture is shaped by the following aims:
- INTERCONNECTING THE ARTS: HORIZONTAL PROGRAMS, VERTICAL POROSITY The new facility for the University of Iowa's School of Art and Art History will contain 126,000sf of loft-like space for the departments of printmaking, painting, photography, intermedia, and three-dimensional art. A four story structure is aimed at the interconnection between the arts.
- SHAPING CAMPUS SPACE The new building picks up the original campus grid, forming the space of a new Art Meadow together with Art Building West.
- CREATING MULTIPLE CENTERS OF LIGHT A rectilinear volume– 200' x 180' x 68'– is carved out for seven light courts, interconnecting floors and programs. Here, light and natural ventilation are brought into the body of the building.
- STAIRS AS "SOCIAL CONDENSERS"; CORRIDORS AS MEETING SPACES Vertical circulation is flanked by generous spaces forming "social condensers."
- INTEGRATING MATERIAL RESONANCE & ECOLOGICAL INNOVATION The building is heated and cooled by ‘active’ slabs, with radiant tubing integrated in ‘bubble-deck’ concrete floors– the first such installation in the United States. Each elevation is developed in a curtain wall maximizing energy performance, with sunshades on the south and high performance glass on the north. Operable windows allow for scenic campus views and natural ventilation.
The building will open in May 2016.
