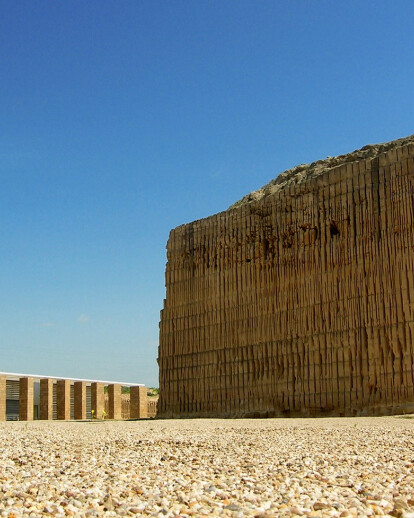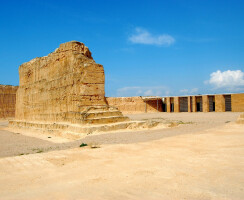The reutilisation of the abandoned sandstone quarries in Su Cuccuru Mannu, a landfill site for many years, and place of marginality, allowed a "ransoming" of the site, a re-appropriation and sublimation of the spaces, from its original condition of degradation and landfill use, to that of a theme park, through sound, music, and expression. In this sense, the degraded spaces, rigid and structurally bound to their original state, offer even in the mind's eye a contrary vision, shifting the interpretative point of view, to a paradoxical, unsuspected adaptability and evocative value. The project offers a wide range of design layers, combining needs and issues that are only apparently mutually exclusive: those of protection and environmental compatibility, of expression, of natural processes and the application of sophisticated technologies, of the characters of a natural environment joined to new signs of intervention and the use for creative fun.
The sound and music theme forms the backbone of the overall project: it consists of a set of 'audio paths' that wind through the caves and the surrounding areas. The spaces are mostly open-air, designed to create environments that are highly evocative forms of "sound sculptures". Each route corresponds to a specific sound and music theme.
The park's Visitor Centre, with a total of 600 square meters, provides the visitor with information services and support for their visit: the entrance hall, a multipurpose hall, a bookshop, a multimedia room for consultations, cafeteria snack, offices, toilets and a large storehouse.
The architectural design, in addition to the formal integration into the landscape, aims for a careful bioclimatic rapport. The architectural body is fully inserted within the outline of the land and does not alter the topography of the landscape; the flat roof is made up of a layer of soil greened with native tree species. The view is of a wall of the quarry reservoir, with a loggia that configures a wide area shaded by a horizontal and vertical solar shading screen, mediated by a linear sequence of sandstone pillars with irregular size and spacing. In the entrance atrium, in the westernmost part of the building, the wall of the quarry is incorporated, becoming a limit of the architectural interior.
The architectural silhouette has two patios, designed in accordance with a process of subtraction: two spaces that generate a visual relationship and interpenetration between the interior and the quarry reservoir; while the presence of the water provides cooling air currents from the patios to the interior spaces.
Rainwater is intercepted by the building's green roof and is drained by a network of pipes. The water ends up in a water reservoir for irrigation during the summer.




























