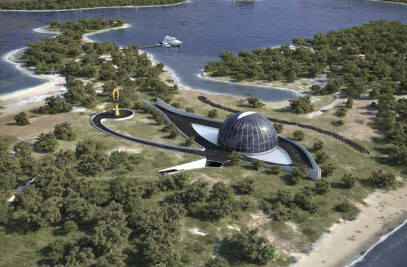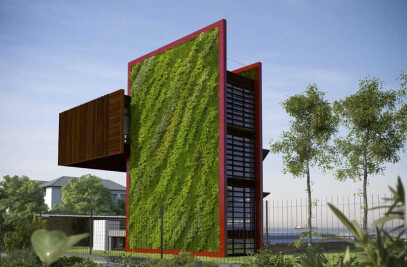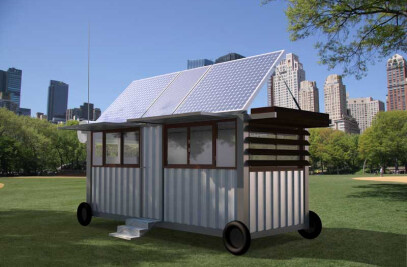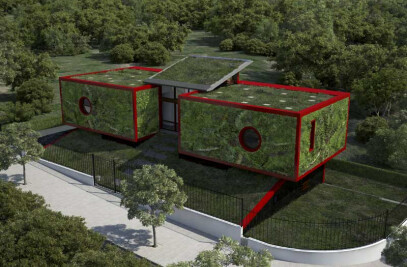Due to the limited buildable area of the site, the house has an architectural style that maximizes the available space, and at the same time has achieved a perfect bioclimatic behavior.
In this sense, the double-height central space is the living room of the house. In this space are focused on other rooms of the house, sharing the same temperature.
The formal structure of the house represents and reflects the cult surrenders to the use of load bearing wall in the composition of buildings with high bioclimatic. Wall burden greatly increases the inertia of the building, and is able to store heat or cool, and maintain a stable temperature inside the building.

































