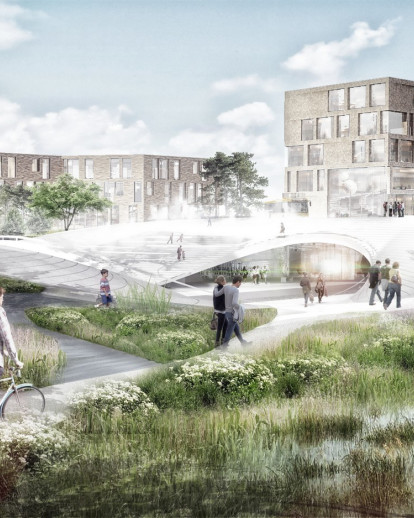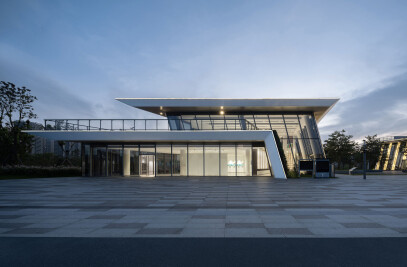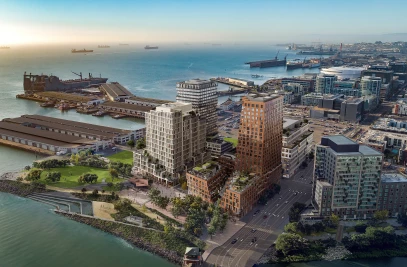Vinge Train Station is part of a larger plan to connect the future Vinge City to regional public transit.
Vinge is a new city to be developed within Frederikssund Municipality north of Copenhagen, Denmark. Covering 350 hectares, it will be the largest urban development project in Denmark. In the middle of the new town plan, a circular station adapts organically to its surroundings. The station’s urban space and the landscape stretch and meet to span the rails, ensuring that the railway does not divide the town into two parts.
Vinge Train Station has been designed to function as the heart of the development, and to unify the movements of landscape and city. The station’s undulating topography creates a calm centre, as the non-directional elliptical shape brings the surroundings together. Located in the centre of the city, the train station offers convenient access to public transportation. This focus forms one of the many a sustainable aspects of Vinge, as more people will be encouraged to take the train to work and school as opposed to going by car.
Instead of merely functioning as a bridge, the station and the green heart are placed at the same level as the rails, visually and physically connecting the two levels. A space under the station is thereby created, where the covered train platforms and shops are located. Vinge will become a city where diversity and sustainability are essential to its comprehensive development. Vinge Train Station will constitute the centre of the new city.
Wind considerations
In order to protect the platform from strong gusts of wind, it is essential to arrange building masses to deal with and break up prevailing wind patterns. Turbulent wind currents can cause discomfort and in extreme cases, can impact the safety of the platform. The station and surrounding buildings have been designed to mitigate this effect. One of the intentions of the elliptical bowl-shape design is to protect the platform by diverting the wind from south-west across the building. The partially-covered platform offers commuters protection from sun, rain and snow.
Detailed wind simulations of the platform have been conducted in order to ensure that the partiallyopen platform does not lead to the above-mentioned wind issues. Wind analyses have been conducted on the landscape bridge and on the planned building volumes surrounding the station. These analyses have informed the refinement of the design and minimise the disturbance of strong winds.
Materials
The form will be constructed of in-situ concrete. Light-coloured concrete will reflect the rays of the sun and create a calm, symbolic hardscape in the city. Rain water is collected in gutters integrated into the surface of the building and will be collected in tanks at the edges of the building. This overall drainage strategy ensures a dry and anti-slip surface that does not compromise the aesthetics of the structure. In addition, the long life-span of concrete will contribute to an economically sustainable city space for many years.

































