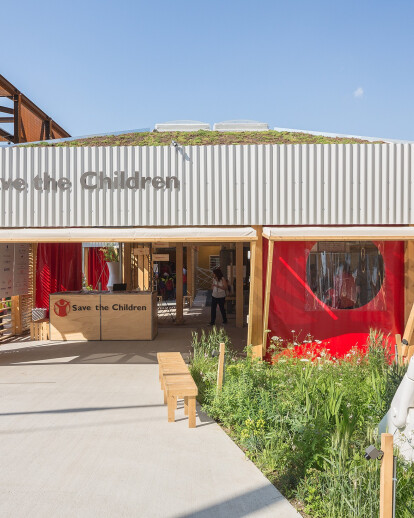EXPO 2015 TO A REFUGEE CAMP, INNOVATION NOT ALWAYS LIES IN THE PATENT OR IN THE TECHNOLOGIES, BUT IN THE APPROACH AND IN THE PROCESS.
Expo 2015 has been the opportunity to design a temporary pavilion where we embedded in the building the possibility to rebuilt it elsewhere at the end of the international exhibition.
The project interpreted the concepts of sustainability not only choosing materials and construction methodologies aware of bioclimatic aspects, but paying attention to the whole process, from design to construction, to dismantling and reconstruction, reusing 90% of the original materials, including the structure, the roof, the panels and windows, as well as all the screws used during construction. We wanted the project to be conceived as part of a circular economy system.
The Save the Children pavilion mimics an archetypal village, evoking the urban landscapes of the countries where the NGO operates. Our aim was to recreate the same atmosphere - albeit on a smaller scale - of remote places. The project is articulated as a village, populated by seven small volumes, with pitched roofs equipped with skylight to allow natural ventilation, allowing us to avoid expensive HVAC systems. Distinct volumes, formally similar but different in size, are placed according to an open scheme, creating continuity with the external space. The small pavilions have the function of welcoming, accompanying, guiding and entertaining the visitors.
Designing a structure that could perform several functions and be reused with an undetermined function was a crucial aspect in the design. Moreover, for its construction we chose a contractor that had the same driving principles of the project: make use of renewable materials, produced and transformed with renewable energy.
The company in charge of structure system (Legnolandia srl) is a company that for its unique prerogatives has been awarded the Green Flag by Legambiente. As a matter of fact, Legnolandia uses only PEFC certified wood from the Friuli Venezia Giulia forests and uses only energy derived from renewable sources (Hydroelectric, Photovoltaic, Biomass) in its transformation plants. In particular, in this construction they used only tree species from forests nearby, namely Silver Fir. This tree is widely recognised as the most ecological tree in Europe, since it contributes to the formation of healthy and variated forests, where biodiversity of the species is guaranteed. The complete process of transformation of Siver Fir trees is fueled with low energy consumption and supported by renewable sources, to limit toxic gases from fossil fuels.
During the process we opted for self-construction for the bamboo panels of the façade, together with a group of unaccompanied immigrant children welcomed by Save The Children in Milan. The participated workshop became an intense opportunity to research alternative constructive techniques and to provide a new knowledge to a group of young people.
The decision to create a constellation of small pavilions comes from a predetermined strategy, where the pavilion had to adapt to changing needs and other places, without imposing itself but in dialogue with the context.
The collaboration between Save The Children Onlus Italy, AOUMM and Catalytic Action (no-profit) brought the project to Lebanon within a Syrian refugee camp to be re-adapted as a school for refugee children. The flexibility given by the design allowed to redistribute the pavilions in a new configuration adapting itself to the limited context of the field. The type section designed to allow spaces of about 25 square meters each and a large classroom of 81 square meters are today classrooms for 300 pupils. The construction system will still allow the school to be rebuilt elsewhere at the end of the war.



































