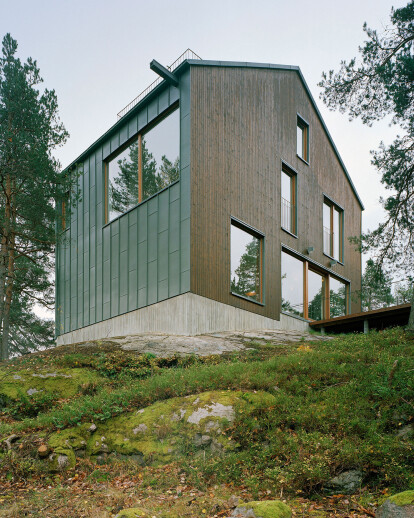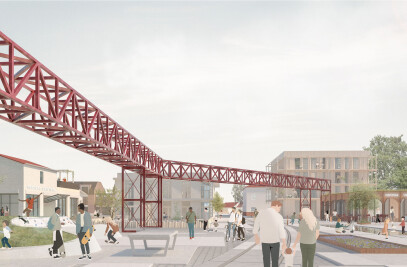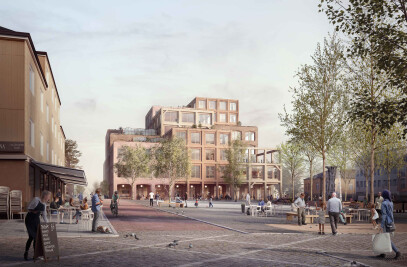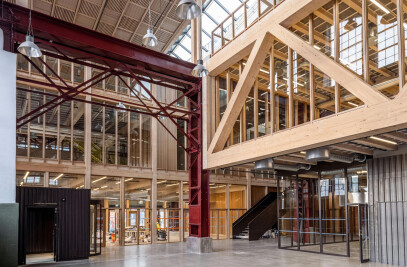Villa in Mälarhöjden, Stockholm
Villa VY, Swedish for view, is designed for a family who wanted a robust new house, which is well adapted for their own desires and which is unconventional, with room for different degrees of joint activities, privacy and flexibility.
The three-storey high volume gives views that connect the house to the nature-both the surrounding site and the distant landscape. At the same time, through stacking rather than spreading the floor plan, the compact volume preserves much of the forested site in its untouched natural state, with tall pines and mossy stone outcroppings. In a way, the house captures the romance of the forest. It brings to mind a hunting lodge. The color tones are natural, the materials robust.
In the floor plan, it's the communal areas that dominate. There are three social spaces that also serve as circulation spaces, one on each level. None is designed for a specific function, except for the fact that the one on the ground floor has a kitchen at one end. Instead, these spaces are more like three surfaces that relate to the landscape. The ground floor is directed toward the evening sun and gives direct access to the forest. From the second floor a large panorama window gives a view on the neighborhood. The space on the third floor could be compared to an artist's studio, with a spacious terrace to the north, with a view over the water and the city of Stockholm in the distance.
The house is 154 square meters and built with a controlled turnkey contract, whereby the architect is responsible for the design, project management, construction management, procurement and monitoring on site.
Architects: Stefan Sjoberg & Annica Carlsson (Equator Stockholm)


































