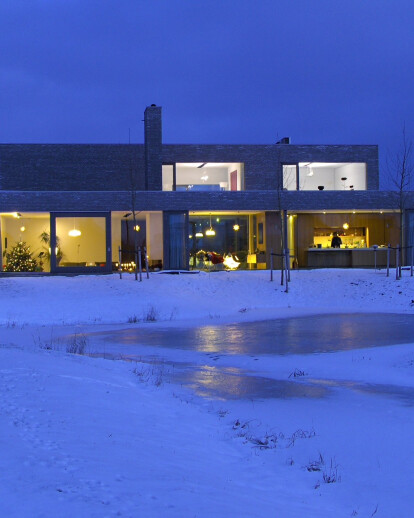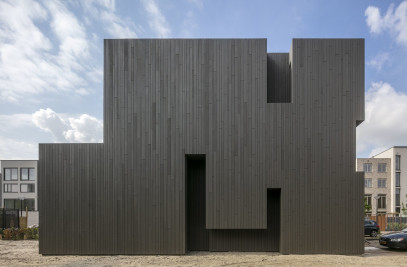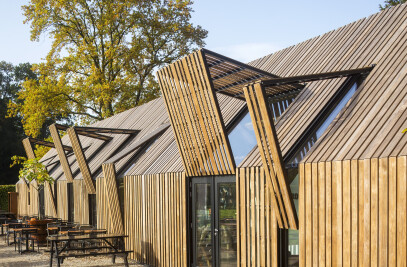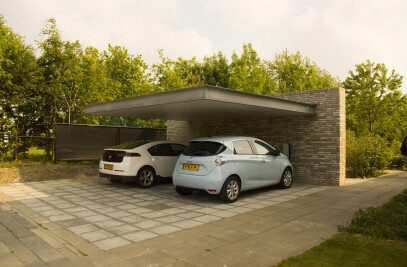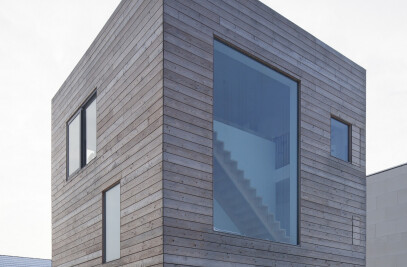Villa Stamerbos offers a new window on living and working Private and public. Two apparently contradictory domains that in these times of working from home, social media and ‘outdoor becomes indoor’-architecture, increasingly intermingle. Is there still a boundary? And if so, where is it? Villa Stamerbos is a building that is investigating this question. In an understated way, it explores the boundary between living and working, inside and outside, private and sharing. Situated in a spacious residential area on the outskirts of Almere the building is perfectly located for all users. For staff that mainly live in Almere city centre it is accessible within twenty minutes by bicycle, for customers who park on the wide avenue (Stamerbos) at which the villa lays, and for its residents who walk to the top of the dike or into the forest within a heartbeat.
From the outside villa Stamerbos seems to disappear into its surroundings. The grey facade has the colour of the Dutch sky and is interrupted only by a small window on the first floor and a recessed entrance on the ground floor. This gives the building the appearance of a fortress; monolithic and uninviting. The interior however, is characterised by openness. Both the patio as two sides of the ground floor are fully glazed and most of the rooms flow into each other. The use of materials in the interior is reserved. The walnut veneered permanent interior parts complement the power floated concrete floors. The concrete columns have the rough grain of raw wood and are at odds with the charming, metal rods that let you control the lighting. The warm, concrete-coloured curtains reflect sunlight so that the house remains cool in summer and patinated taps give the main bathroom a natural look. Because most walls consist of doors behind which is storage space, the interior has no loose closets. This adds to the serene atmosphere of the whole.
The ground floor is defined as the living area. The glass front door opens into a spacious hall, which comes across as undefined space. From the doorway you see the glass courtyard, behind which the dining room is, adjacent to the garden. To the right of the courtyard is the square, lower-laying living room with it’s fireplace. The free-hanging chimney works as a space-separation for the adjacent dining room.
The kitchen with cooking island from recycled plastic cups flows over into the dining room by. The three areas are linked by a twenty meter long glass facade that overlooks the park-like landscaped garden. On the street side of the ground floor are five closable rooms. First, the TV room with its leather back wall (this could possibly be furnished as a bedroom, or as a lounge area for the staff because of the direct connection to the staff entrance). In addition a bathroom, a laundry room, a storage room and the master bedroom. The master bedroom starts with a walk-in closet at the entrance behind which on one side is the bathroom and on the other side the bedroom. The bedroom has a central workstation, which also works as a room divider. The bathroom is adjacent to the rose garden on the south and has a great deal of privacy. In the summer, the sliding door can be opened and a lavender smell blows inside.
The first floor is half as large as the ground floor and is furnished as an office. It can be reached via the living area, but also through the staff entrance on the side of the building. The staircase splits itself between the floors, which emphasises the separation between work and home. When coming up, the first room one enters is the bright meeting room, then a technical unit with boiler room, kitchenette and printer corner, and finally the office with space that fits four to six people. The first floor is closable by a sliding door at the top of the stairs. Next to the stairs, above the TV room, the boardroom is situated. Between this and the meeting room is a fully equipped bathroom. The first floor is designed so it can easily be converted into a living area.
While the rose garden is a flourishing body of colour, the rest of the garden is laid out as a green park. Several terraces lay around the small central lake, mixed with different solitary trees. The outbuilding on the edge of the lake is equipped with a living room, bathroom, kitchenette and studio. Through a separate door one will find the garden storage room.
Private and public ... Villa Stamerbos rejects the old idea that private and public are two separate domains. In fact, it lets them both merge into one another in every way possible. Elegantly it connects Working with Living, Inside with Outside and Private with Public. It is a reflection of our Facebook society, our changing perception of what is Private and the trend that we are increasingly willing to share. Villa Stamerbos shows that the seemingly clashing characters of Private and Public can have a harmonious marriage, in which transparency and flexibility brings out the best of both. It is the architectonisation of the new morality.
