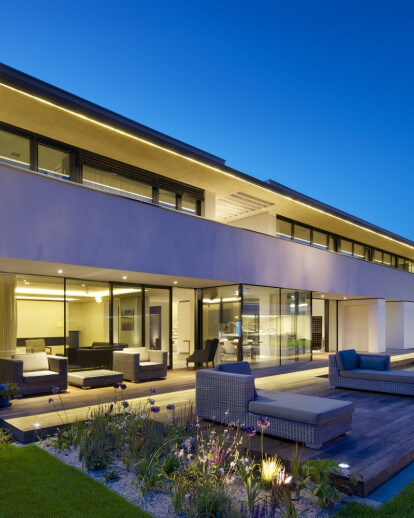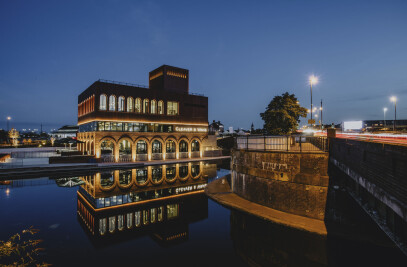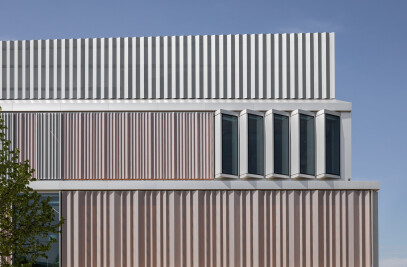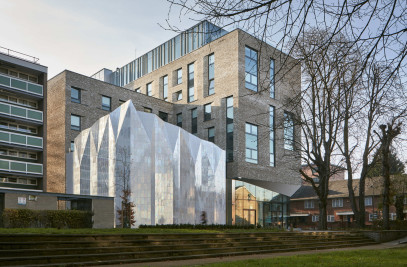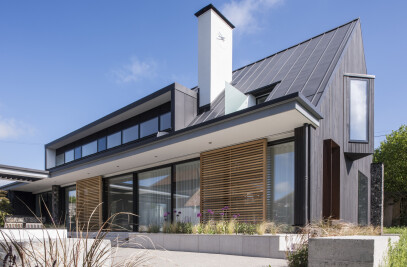'Jestico + Whiles have completed the design and construction of a luxury private villa in the heart of a prestigious village, near Prague. The client’s vision was to create a highly contemporary and comfortable family home which fuses clear lines and minimalist spaces with a maximum visual and physical connection with the external landscaped gardens. The building is conceived as a landscaped artwork, where the whole south façade is transparent, allowing natural light to flood the whole living space. The north façade, by contrast, is created from a series of living picture frames, each of which defines a particular view or object. Clearly designed visual connections are experienced upon entering the garden from the street. The owner’s passion for cars is expressed through a fully glazed frameless façade, allowing viewing of the cars from the garden and games room. Entrance to the villa is via a wide glass opening, with recessed sumptuous leather seating framed by extensive practical storage spaces. A direct view through the depth of the villa reveals a beautiful garden beyond, blurring the connection between inside and outside. As one enters the living room, a view opens through a series of layers of living space to reveal a beautiful African artwork. The staircase to the lower gym and spa extends through all 3 floors creating an incredible naturally lit triple height space, with the beautiful natural oak staircase appearing to levitate within the space. Picture frame windows act as natural artwork, adding to the sense of wellbeing through visual connection to the lush garden beyond. A recessed polished lacquer finished library and wide fireplace directly connect to the open plan living space, both with further picture frame windows at surprising levels within the external envelop. Upon entering the living space, the garden becomes a main feature, viewed through floor-to-ceiling frameless triple glazing. The kitchen and dining spaces are layered off the living space, and are designed to be a warm heart to the family home where all can enjoy culinary delights, frantic homework moments, and romantic candle lit dinners. Polished black and white surfaces reflect the contemporary nature of the family unit, button-less switches allow control of cooking equipment, and sparkling water runs directly from the kitchen tap. On the upper level, bedroom and bathroom spaces connect to the south facing garden via a private terrace with subtle LED lighting cleverly integrated within the rain drip detail along the edge of the roof. The whole building is designed as an intelligent home utilising the very latest available technologies for remote control to lighting, audio visual experience, environmental control, thermal comfort and security,all from the comfort of the owner’s iPhone and iPads. The building has been further awarded a high level ‘A class’ European Energy rating.'
