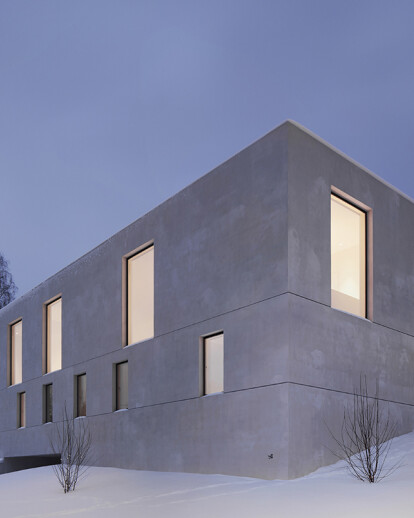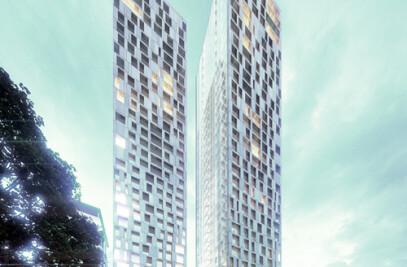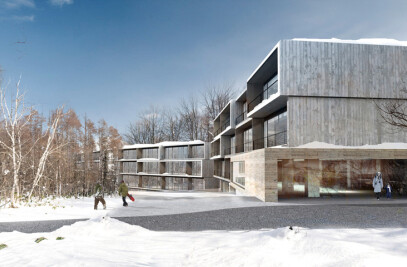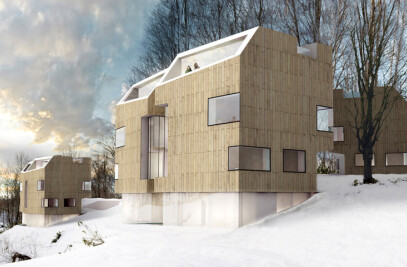This four bedroom family home, designed by international architecture practice Fourfoursixsix, is located in Mörtnäs, a locality within the Stockholm archipelago. Fourfoursixsix were commissioned by Strömma Projekt to design a family home that stood out from the vernacular, whilst making the most of a spectacular site. The naturally north facing granite landscape prompted a reversed hierarchy of layout, resulting in the upper floor becoming a triple aspect, open plan living space, with 3.2m ceilings and full height windows to the rear which encourage vast amounts of sunlight to enter the house at all times of year. A large south facing terrace provides ample space for entertaining during the Summer months, whilst the rock face it encapsulates helps create a sense of enclosure and maintains privacy. Beneath are four family bedrooms which have lower ceiling heights and proportionally smaller windows. The design and material choice allowed for an efficient 6 month build, which was coordinated to complete before the Swedish winter set in. The house is constructed from a single leaf insulative aerated concrete block which is coated in a homogenous light-grey render. The interior is decorated simply with whitened pine floors, flush skirting and inbuilt carpentry, to allow maximum adaptability for the future owners. Large format windows exaggerate the scale of the living space whilst highlighting views to the harbour beyond.
Project Spotlight
Product Spotlight
News

FAAB proposes “green up” solution for Łukasiewicz Research Network Headquarters in Warsaw
Warsaw-based FAAB has developed a “green-up” solution for the construction of Łukasiewic... More

Mole Architects and Invisible Studio complete sustainable, utilitarian building for Forest School Camps
Mole Architects and Invisible Studio have completed “The Big Roof”, a new low-carbon and... More

Key projects by NOA
NOA is a collective of architects and interior designers founded in 2011 by Stefan Rier and Lukas Ru... More

Introducing the Archello Podcast: the most visual architecture podcast in the world
Archello is thrilled to announce the launch of the Archello Podcast, a series of conversations featu... More

Taktik Design revamps sunken garden oasis in Montreal college
At the heart of Montreal’s Collège de Maisonneuve, Montreal-based Taktik Design has com... More

Carr’s “Coastal Compound” combines family beach house with the luxury of a boutique hotel
Melbourne-based architecture and interior design studio Carr has completed a coastal residence embed... More

Barrisol Light brings the outdoors inside at Mr Green’s Office
French ceiling manufacturer Barrisol - Normalu SAS was included in Archello’s list of 25 best... More

Peter Pichler, Rosalba Rojas Chávez, Lourenço Gimenes and Raissa Furlan join Archello Awards 2024 jury
Peter Pichler, Rosalba Rojas Chávez, Lourenço Gimenes and Raissa Furlan have been anno... More

























