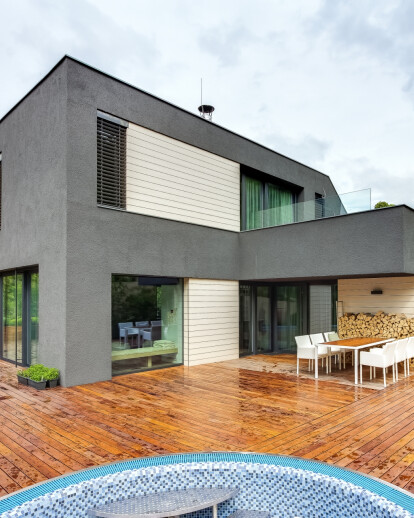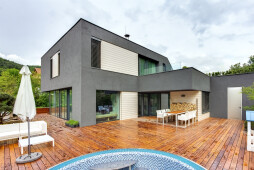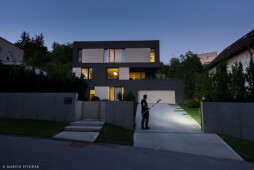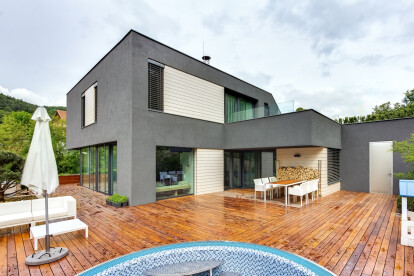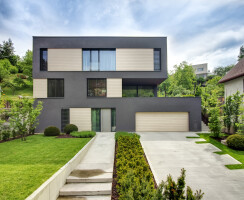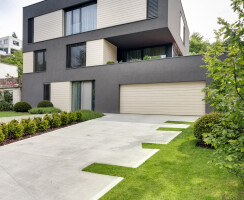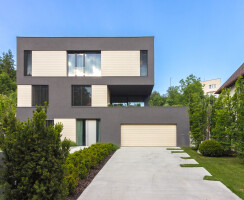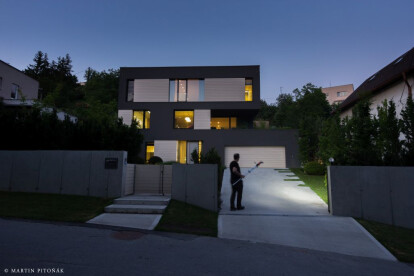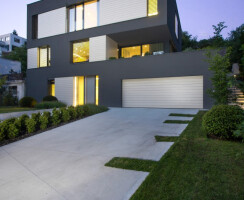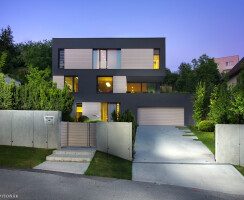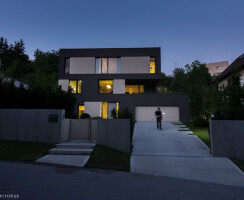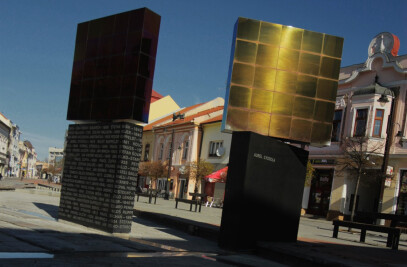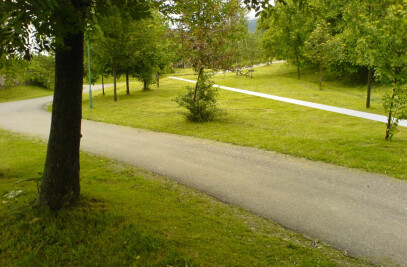Yet another challenge. Harsh terrain, complicated reconstruction of the old building in order to create a new one. Result – New quality of life for a bigger family, creation of two terraces, each one oriented in a different direction. Separation from the street, a lot of glass surfaces, ecological approach.
I recently had the opportunity to photograph this interesting architectural structure. Difficult conditions and complicated architecture was not a challenge for the architect only but also for me. A lot of glass surfaces, photographing in various parts of the day and complicated lighting conditions create some real changes here.
Photographing the interior required a superior effort to lighting it properly. For the exterior instead, I used a special technique called "architectural light painting". Shooting at dusk, I gradually flash lighted certain areas of the house, which I later masked in software to the final image. Such a view of the house, would just not be possible at twilight, under the given lighting conditions. The building was simply not sufficiently illuminated.
Project Spotlight
Product Spotlight
News

Archello Awards 2024 – Early Bird submissions ending April 30th
The Archello Awards is an exhilarating and affordable global awards program celebrating the best arc... More

Introducing the Archello Podcast: the most visual architecture podcast in the world
Archello is thrilled to announce the launch of the Archello Podcast, a series of conversations featu... More

Tilburg University inaugurates the Marga Klompé building constructed from wood
The Marga Klompé building, designed by Powerhouse Company for Tilburg University in the Nethe... More

FAAB proposes “green up” solution for Łukasiewicz Research Network Headquarters in Warsaw
Warsaw-based FAAB has developed a “green-up” solution for the construction of Łukasiewic... More

Mole Architects and Invisible Studio complete sustainable, utilitarian building for Forest School Camps
Mole Architects and Invisible Studio have completed “The Big Roof”, a new low-carbon and... More

Key projects by NOA
NOA is a collective of architects and interior designers founded in 2011 by Stefan Rier and Lukas Ru... More

Taktik Design revamps sunken garden oasis in Montreal college
At the heart of Montreal’s Collège de Maisonneuve, Montreal-based Taktik Design has com... More

Carr’s “Coastal Compound” combines family beach house with the luxury of a boutique hotel
Melbourne-based architecture and interior design studio Carr has completed a coastal residence embed... More
