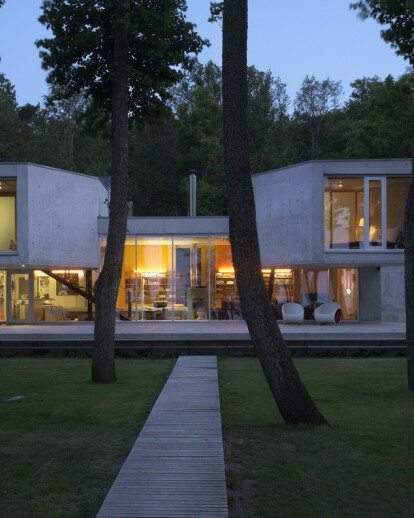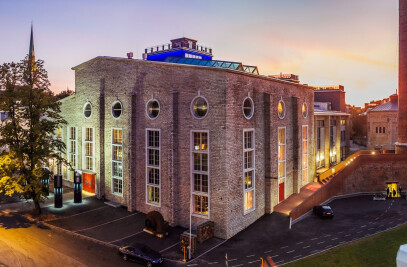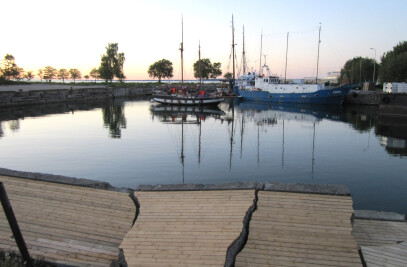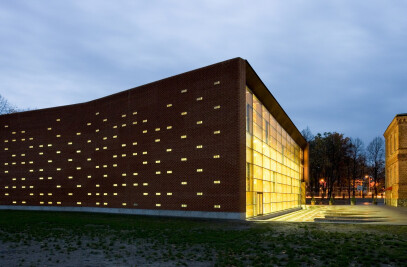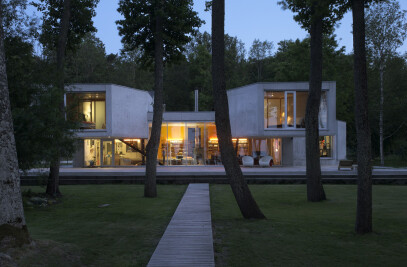Situated nearby an ex-Soviet military town, which housed a nuclear submarine training base, Villa Locator deliberately advances the theme of its desolate surroundings. Starting point was an old army barrack made of calcium silicate bricks. The client’s brief was to reinterpret the surrounding military environment and keep the bulky 65-cm-thick existing walls as load bearing external walls. Renovated brick walls are visible in the interior of the house.
Because of the building restrictions on the seaside plot, the barrack gave beforehand the constrained size of the groundwork for the new building. Prominent feature of the villa is two protruding consoles looking at the sea. These two “locators”, each with an individual staircase, were added to enlarge the living area. The building has two contrasting facades: glazed sea view facade with a terrace which is communicating with the environment and a hermetic street facade with vertical window slits for the southern sun. The rough aesthetic of concrete has been fully exploited in the general structure of the building.
In the interior, segregated spaces of a barrack have been replaced by an open plan. The location of rooms on different levels creates varying activity zones which mood also depends on the lighting conditions.
‘Borrowing‘ of sunlight into the open-plan living area from the enclosed, bunker-like south elevation gives warmth and light airiness to the interior. This has been achieved via projecting dormer windows and strip glazing in the main wall. The indirect light makes the room glow.
The surrounding natural landscape and greenery were kept largely intact.
